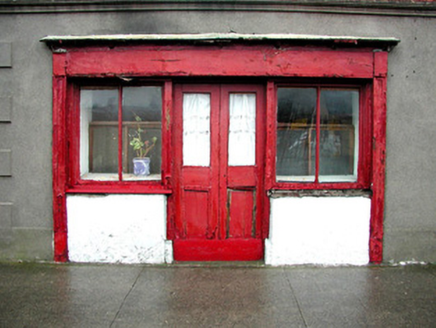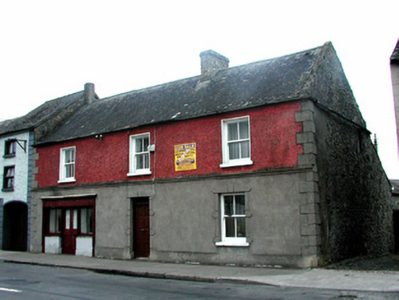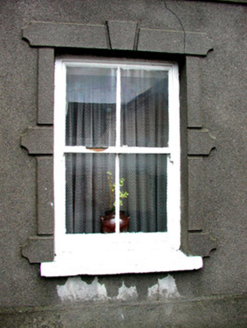Survey Data
Reg No
14815006
Rating
Regional
Categories of Special Interest
Architectural, Technical
Original Use
House
Historical Use
Shop/retail outlet
In Use As
House
Date
1840 - 1880
Coordinates
218237, 214013
Date Recorded
16/09/2004
Date Updated
--/--/--
Description
End-of-terrace three-bay two-storey house, built c.1860, with lean-to extension to rear and shopfront to ground floor. Fronts directly onto street. Pitched slate roof with terracotta ridge tiles, red brick chimneystacks and cast-iron rainwater goods. Smooth render to ground floor with moulded rendered string course, plinth and quoins. Pebbledash render to first floor. Exposed random coursed walls to side and rear. Timber sash windows with stone sills. Rendered block-and-start window surrounds to ground floor. Square-headed door opening with rendered block-and-start surround, replacement timber panelled door and overlight. Shopfront comprising rendered stallriser, central double glazed timber door, flanked by display windows and timber pilasters with timber fascia and cornice over. Pitched roofed, random coursed outbuildings to rear.
Appraisal
The well proportioned façade of this house is enhanced by its render detailing, which is skillfully executed. The smooth and pebbledash renders, string course and window and door surrounds enliven and highlight its architectural design. The timber shopfront is also particularly noteworthy, providing an early example of this feature type to the streetscape of Kilcormac.





