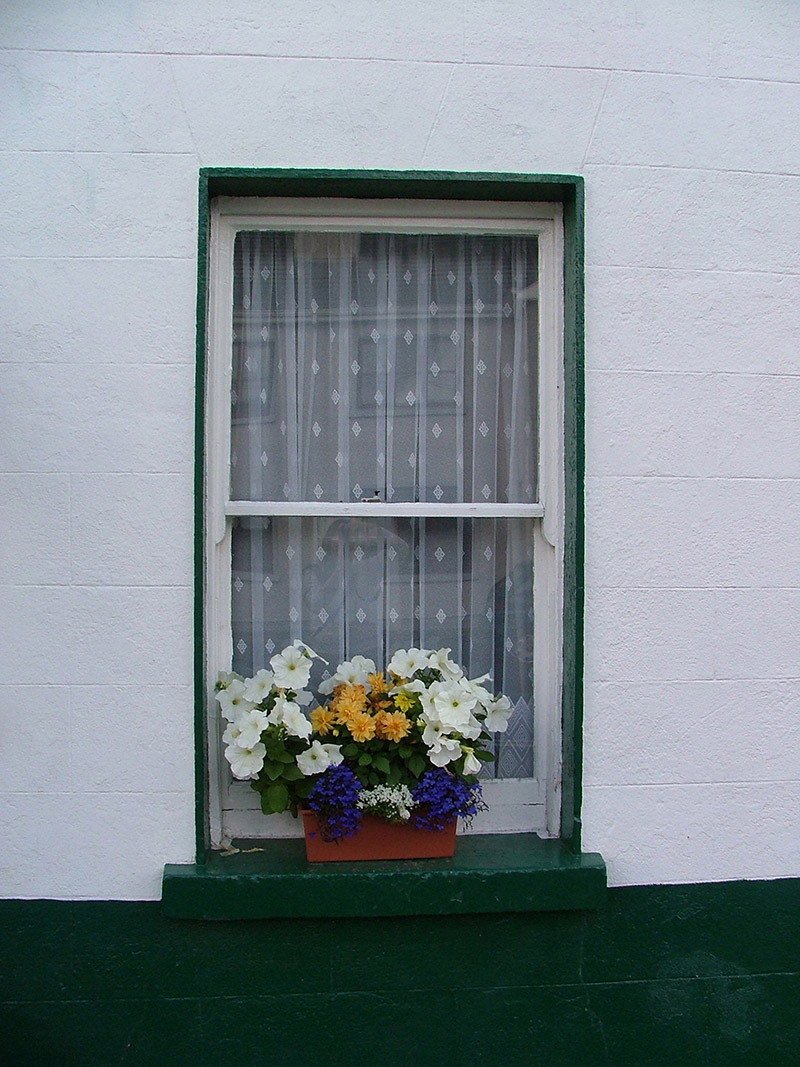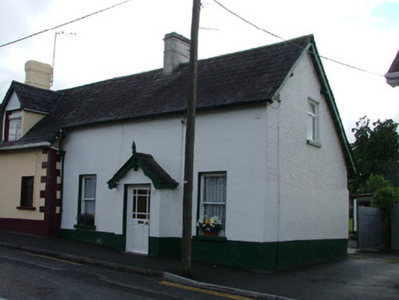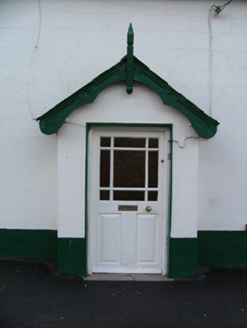Survey Data
Reg No
14814007
Rating
Regional
Categories of Special Interest
Architectural
Original Use
House
In Use As
House
Date
1860 - 1900
Coordinates
245300, 220866
Date Recorded
17/08/2004
Date Updated
--/--/--
Description
Detached three-bay single-storey with attic house, built c.1880, abutting house to south, with porch to front and extension to rear. Fronts directly onto street. Pitched slate roof with terracotta ridge tiles, cast-iron rainwater goods and bargeboards. Ruled-and-lined rendered walls. Timber sash windows with tooled limestone sills. Replacement timber door to entrance porch with pitched slate roof and carved timber bargeboards.
Appraisal
Located in close proximity to the village centre, this house although modest in design, makes a positive contribution to the streetscape. The building is enhanced by original features such as the timber sash windows and carved bargeboards above the door. The building retains its old style charm in a changing streetscape, reflecting the historic fabric of the village.





