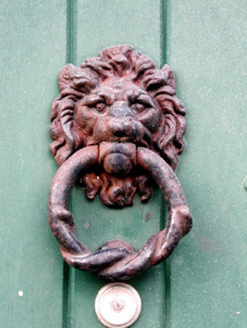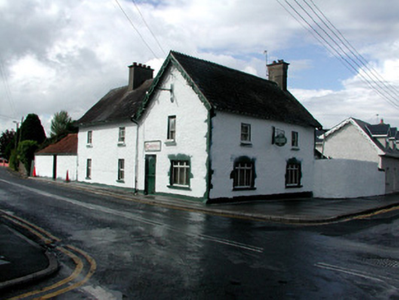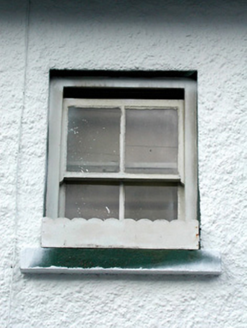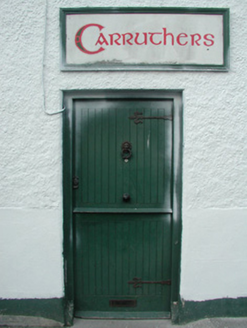Survey Data
Reg No
14814005
Rating
Regional
Categories of Special Interest
Architectural
Original Use
House
In Use As
House
Date
1830 - 1870
Coordinates
245270, 220799
Date Recorded
17/08/2004
Date Updated
--/--/--
Description
Detached two-bay two-storey house, built c.1850, with return to west and extension to north. Now also in use as public house. Fronts directly onto the street. Pitched tiled roof with terracotta ridge tiles, rendered chimneystacks, oversailing eaves and timber bargeboards to gable ends. Roughcast render to walls with ruled-and-lined render to base and rendered quoins. Timber sash windows to first floor. uPVC and casement windows to ground floor with rendered surrounds. Replacement door. Half-hipped roof to abutting outbuilding with pantiles. Curved pebbledashed wall bounds site to rear.
Appraisal
This corner-sited building on the main junction in Geashill is a simply articulated and modest structure of fine proportions. The retention of original fabric such as the timber sash windows and ridge cresting is significant to its overall appearance. The timber bargeboards are an attractive addition.







