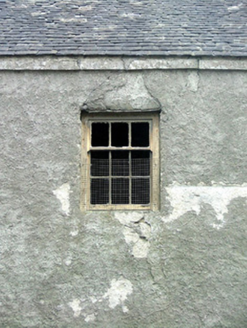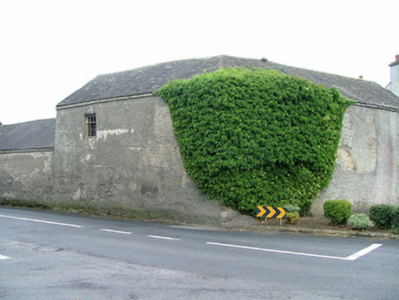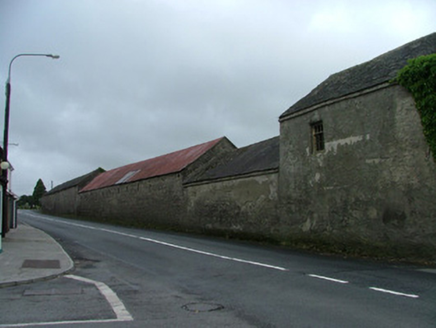Survey Data
Reg No
14813007
Rating
Regional
Categories of Special Interest
Architectural, Technical
Original Use
Outbuilding
In Use As
Farmyard complex
Date
1810 - 1850
Coordinates
236854, 218274
Date Recorded
19/08/2004
Date Updated
--/--/--
Description
L-plan multiple-bay two-storey brewery outbuildings, built c.1830, now in use as agricultural outbuildings. Located directly on roadway. Pitched slate and corrugated-iron roofs with terracotta ridge tiles. Random coursed stone walls with some roughcast render remaining. Single opening to northern elevation with timber sash window.
Appraisal
This large complex of outbuildings located at the cross roads in Killeigh forms a solid block of buildings, leading out of the town to the east. The stone walls with only a single window opening to the street make the buildings seem foreboding and robust in design. The three-over-six pane timber sash window and the very small slates on the corner of the structure are important pieces of the original fabric which give the site a unique character.





