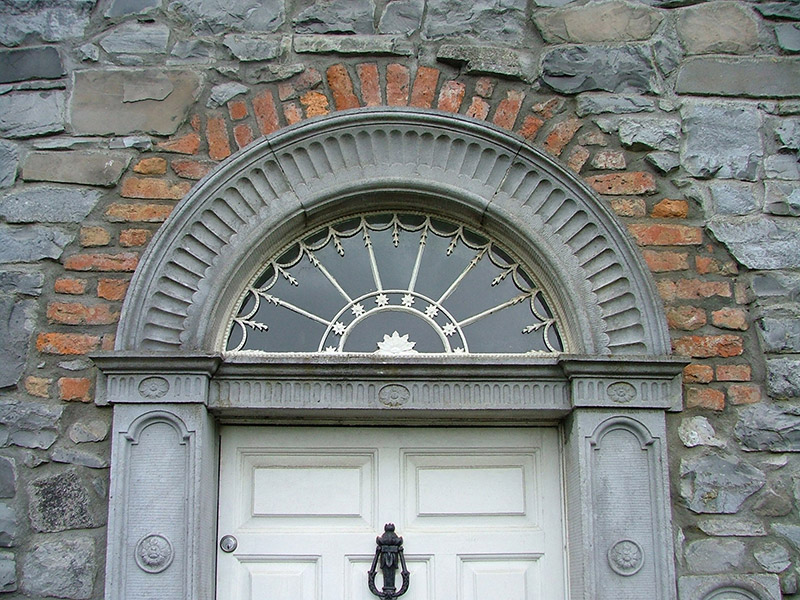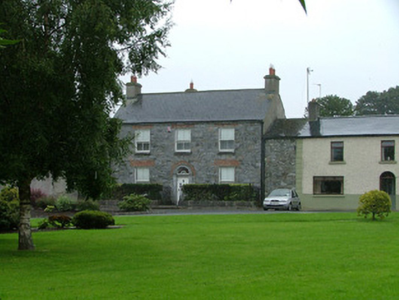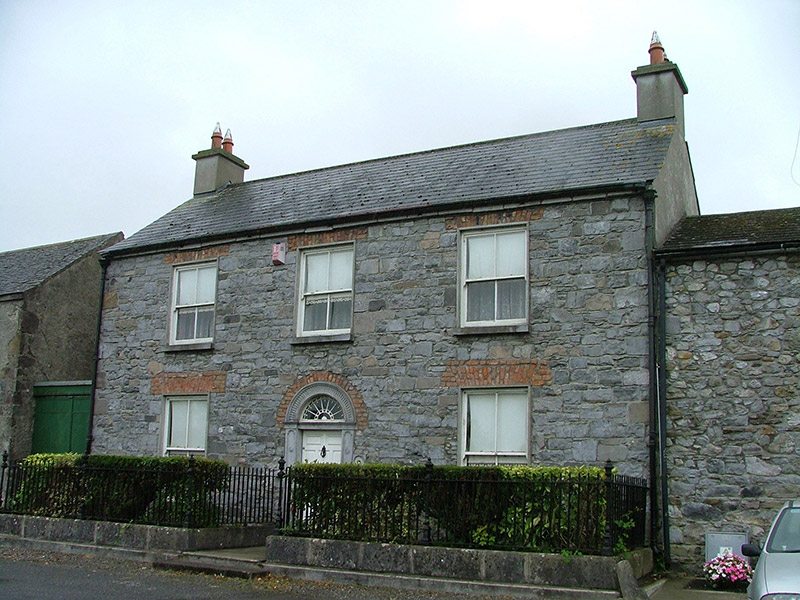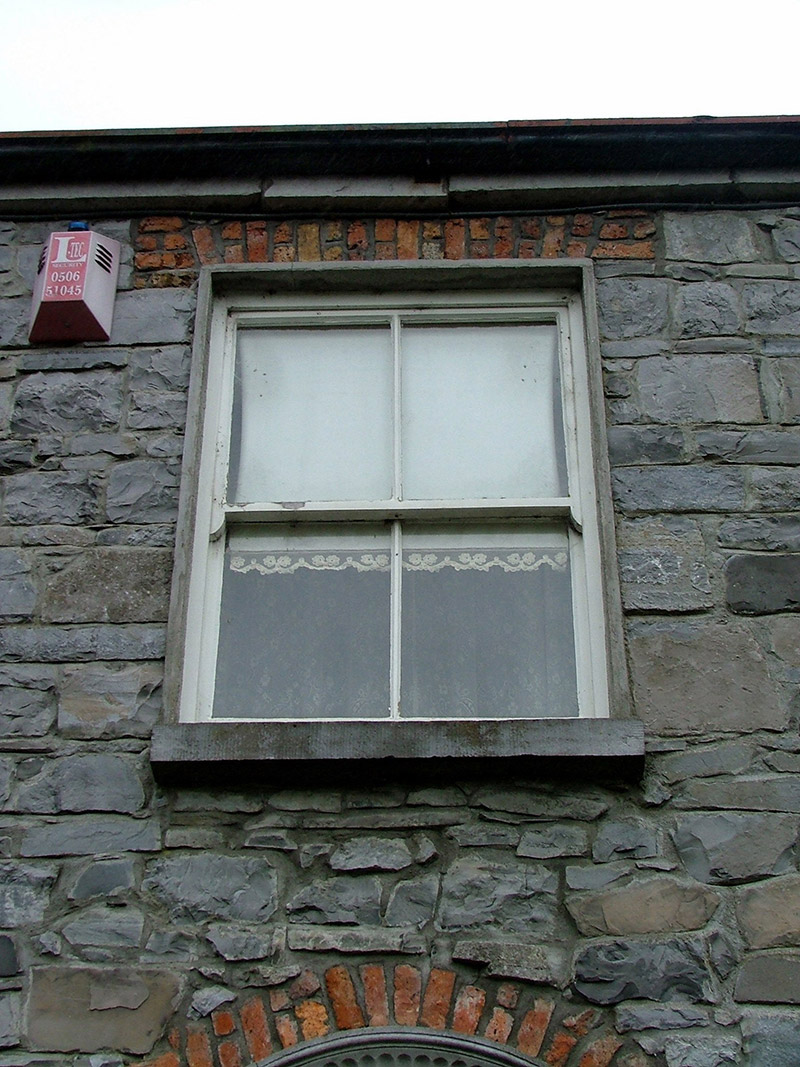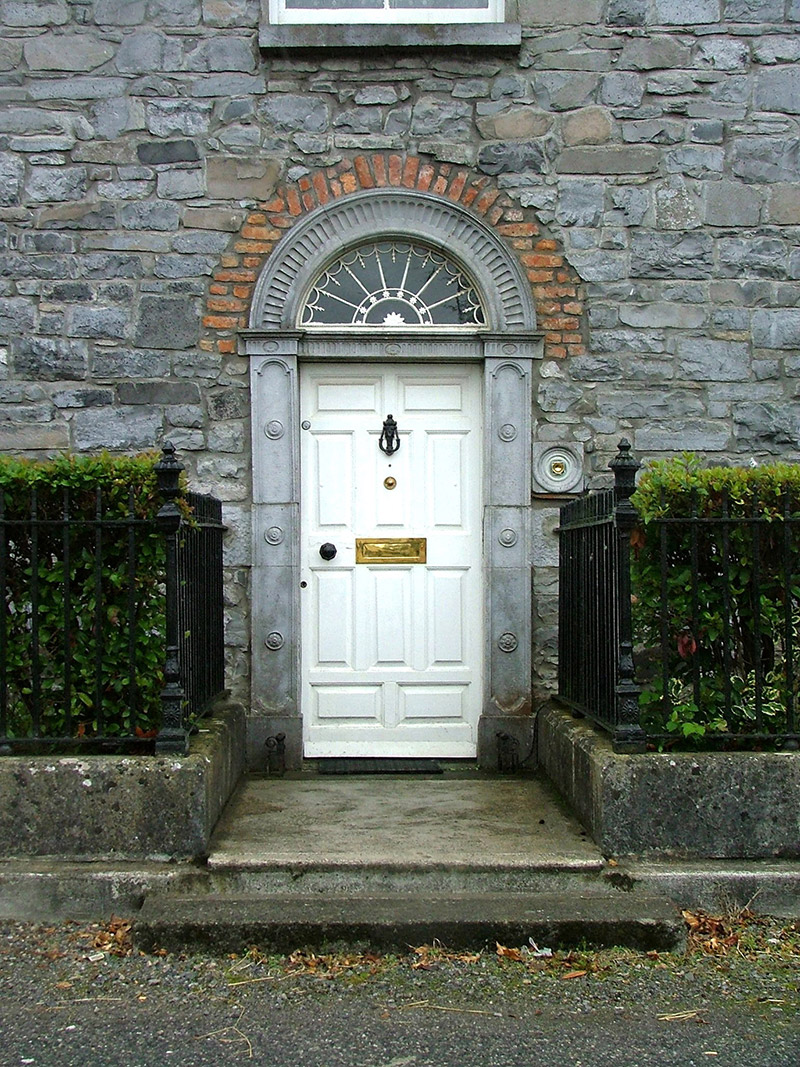Survey Data
Reg No
14813006
Rating
Regional
Categories of Special Interest
Architectural, Artistic, Technical
Original Use
House
In Use As
House
Date
1820 - 1860
Coordinates
236812, 218260
Date Recorded
19/08/2004
Date Updated
--/--/--
Description
Detached three-bay two-storey house, built c.1840, with return to rear. Set back from road across from village green. Pitched tiled roof with rendered chimneystacks and cast-iron rainwater goods. Random coursed stone wall with cut stone eaves course. Timber sash windows with tooled limestone sills, rendered surround and red brick arches above. Round-arched red brick door opening with tooled limestone surround having pilasters, fluted frieze and archivolt. Timber panelled door and Neo-classical fanlight. Pair of wrought-iron bootscrapers. Front site enclosed by stone plinth surmounted by wrought-iron railings with urn finials to newel posts.
Appraisal
This house in the very heart of Killeigh retains much of its original fabric. Though its render has been stripped to reveal random coursed stonework and red brick arches, its remaining features including the refined limestone door surround with delicate fanlight make it a notable structure in the village. The attractive bootscrapers and wrought-iron railings also contribute to the architectural character of the site.
