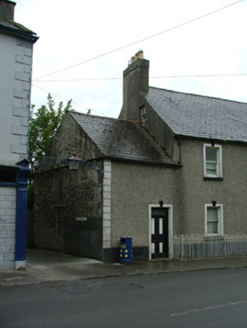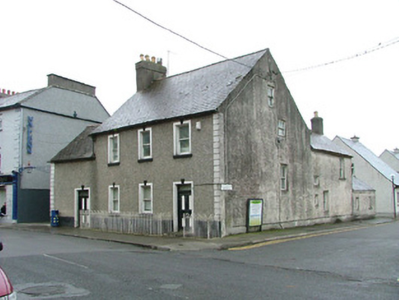Survey Data
Reg No
14810036
Rating
Regional
Categories of Special Interest
Architectural
Original Use
House
In Use As
House
Date
1800 - 1840
Coordinates
200784, 215665
Date Recorded
09/08/2004
Date Updated
--/--/--
Description
Detached three-bay two-storey with attic house, built c.1820, with extension to north-east and return and extension to rear. House is set behind railings to front site. Pitched slate roof with terracotta ridge tiles, rendered chimneystack with terracotta pots, cast-iron rainwater goods and timber dormer window to rear. Pebbledash to front elevation with stucco quoins. Roughcast render to sides, rear, return and extension. Timber sash windows with stone sills. Square-headed door openings to front elevation with stucco surrounds, timber panelled doors and glazed overlights. Stone outbuilding to rear site with pitched slate roof.
Appraisal
This corner-sited house has a modestly designed exterior. Its joinery features, including a variety of timber sash windows and panelled doors are, typical of the late nineteenth-century. The building's intact nature contributes to the historic heritage of Banagher, which boasts an attractive building stock.



