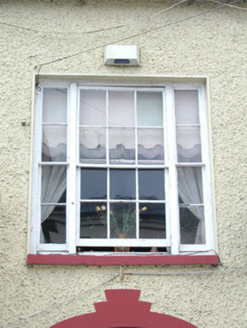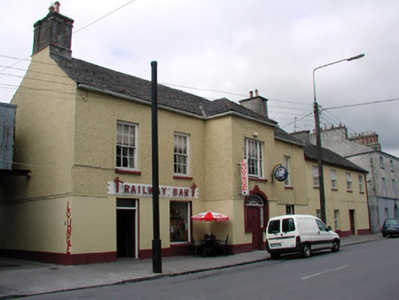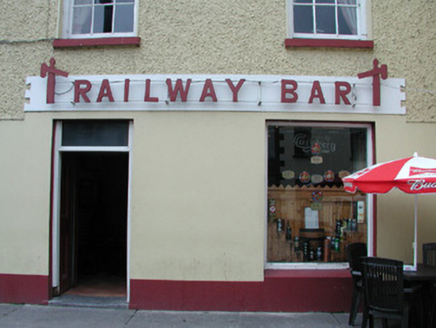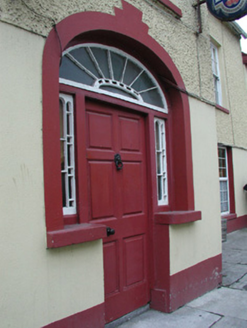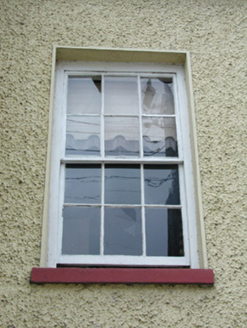Survey Data
Reg No
14810025
Rating
Regional
Categories of Special Interest
Architectural
Original Use
House
In Use As
House
Date
1800 - 1840
Coordinates
200750, 215652
Date Recorded
04/08/2004
Date Updated
--/--/--
Description
End-of-terrace five-bay two-storey house, built c.1820, with pubfront to ground floor, central projecting entrance bay, return and modern extension to rear. Now in use as a public house. Fronts directly onto street. Pitched slate roof with terracotta ridge tiles and rendered chimneystacks. Smooth render to ground floor roughcast render to upper storey. Timber sash and uPVC windows with stone sills. Wyatt window to central projecting entrance bay. Round-headed door opening with rendered surround, spoked fanlight, sidelights and timber panelled door, with limestone threshold. Pubfront with rendered fascia, display window and timber door with overlight and limestone threshold to southern end of building. Roughcast rendered outbuilding to rear site accessed via laneway to south.
Appraisal
Located towards the northern end of the Main Street, The Railway Bar and house is a substantial property with a number of interesting features. One such notable element is the projecting entrance bay, with round-headed door opening, fanlight and decorative sidelights, surmounted by a Wyatt window. This entrance bay alone elevates the building from its more modest neighbours. Also of note is the retention of much of the structure's original fabric such as its timber six-over-six sash windows, slate roof and outbuildings. The simple mid twentieth-century pubfront also adds an element of interest to the Classical façade, and as the name suggests this building was once used as the main hotel for locomotive travellers before the Clara to Banagher Railway closed in the early 1960s.
