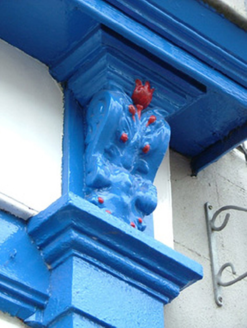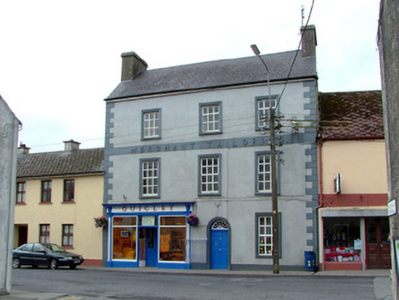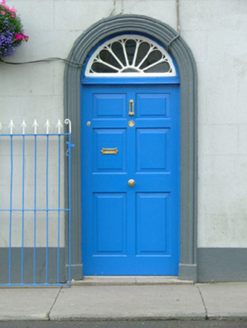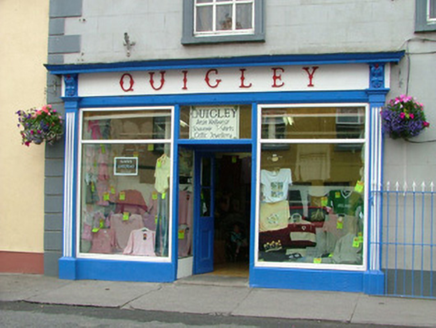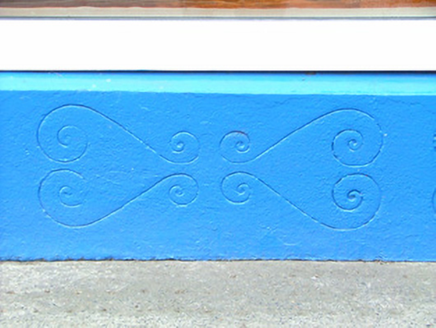Survey Data
Reg No
14810024
Rating
Regional
Categories of Special Interest
Architectural, Artistic, Technical
Original Use
House
In Use As
House
Date
1780 - 1820
Coordinates
200772, 215632
Date Recorded
04/08/2004
Date Updated
--/--/--
Description
Terraced three-bay three-storey house, built c.1800, with shopfront to ground floor c.1850 and extension to rear. Fronts directly onto street. Pitched tiled roof with rendered chimneystacks. Ruled-and-lined render to walls with stucco quoins and stucco band to second floor. Replacement uPVC windows with stucco surround and stone sills. Round-headed opening to door with moulded stucco surround, replacement timber door with petal fanlight. Shopfront comprising replacement display windows flanking recessed double timber doors, fluted stucco pilasters support timber fascia with decorative console brackets.
Appraisal
Quigley's stands apart from neighbouring buildings on the south side of Main Street as it is the only three-storey building within the vicinity. The decorative stucco surrounds to the window openings, its rendered band with raised lettering, the ornate fanlight to its entrance door and traditional shopfront enhance the aesthetic qualities of this building. Details such as those within the stallriser of the shopfront, further elevate this building to one of importance within Banagher.
