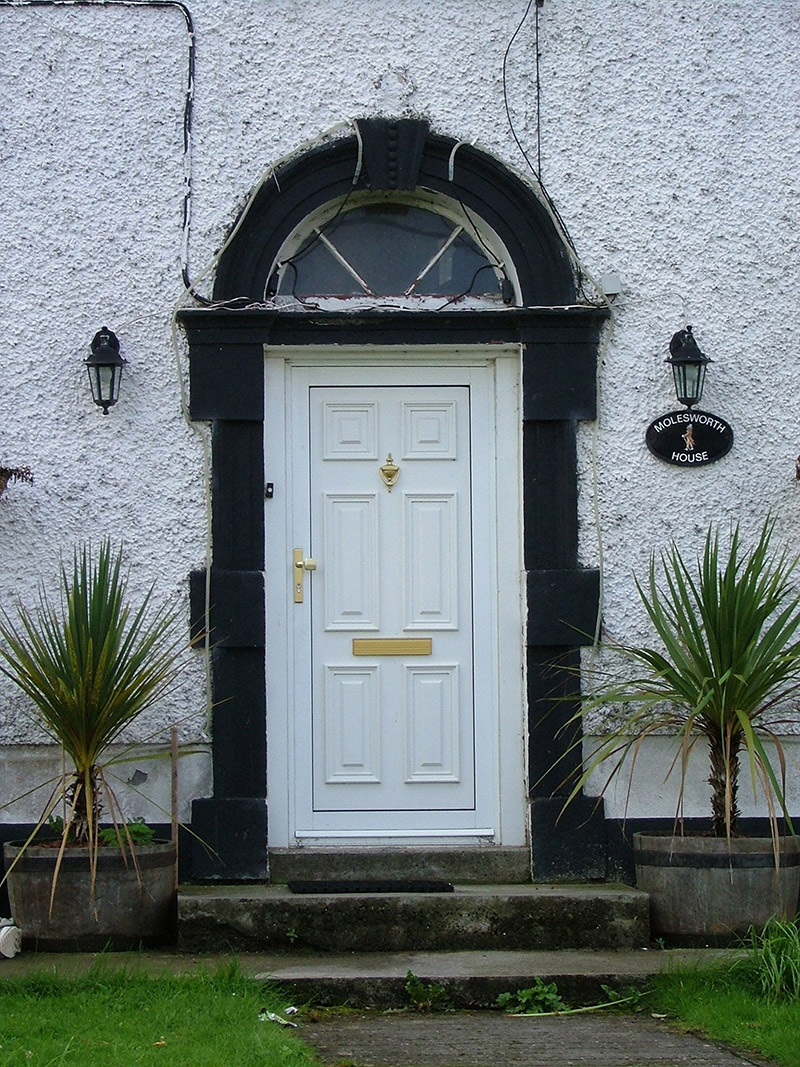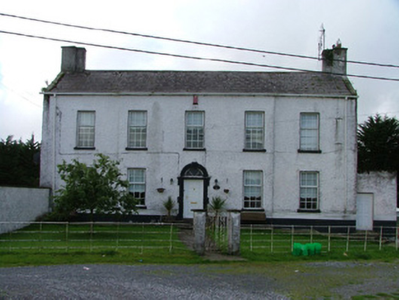Survey Data
Reg No
14808022
Rating
Regional
Categories of Special Interest
Architectural, Artistic
Original Use
House
In Use As
House
Date
1760 - 1800
Coordinates
247233, 227679
Date Recorded
13/08/2004
Date Updated
--/--/--
Description
Detached five-bay two-storey house, built c.1780, with three-bay central breakfront and modern conservatory to rear. Set within its own grounds beside the canal. Pitched slate roof with terracotta ridge tiles and rendered chimneystacks. Smooth rendered plinth course and roughcast rendered walls. Replacement uPVC windows with stone sills. Round-headed door opening with block-and-start stone door surround, spoked fanlight, uPVC door and granite steps. Wrought-iron railings surround site with modern brick piers and cast-iron gate, giving access. Derelict stone outbuilding to south-west and random coursed stone wall to rear site.
Appraisal
This house, facing Molesworth Bridge, retains much of its Classical symmetry and proportions. Its central three bays which project subtly, forming a breakfront, enliven the façade, in conjunction with the block-and-start doorcase. The tranquil setting, with in its own grounds, adjacent to the canal and bridge, enhances the house's pleasant design and Georgian character.



