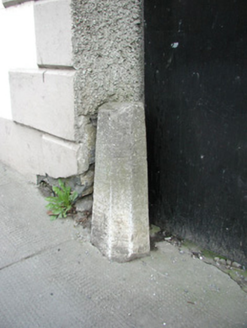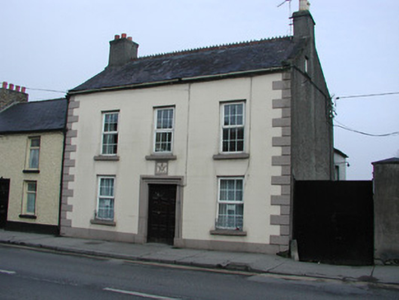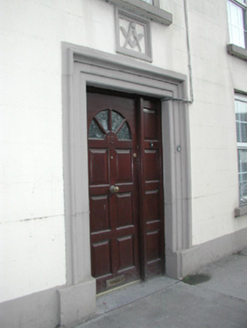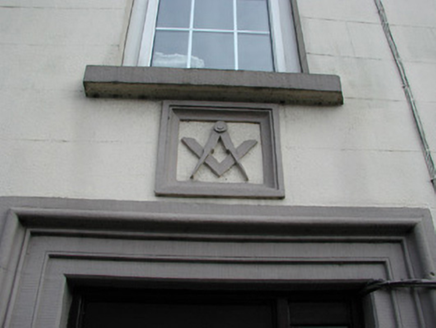Survey Data
Reg No
14807122
Rating
Regional
Categories of Special Interest
Architectural
Original Use
House
Historical Use
Meeting house
In Use As
House
Date
1800 - 1830
Coordinates
233834, 224648
Date Recorded
15/10/2004
Date Updated
--/--/--
Description
End-of-terrace three-bay two-storey house, built c.1810, with return to rear. Fronts directly onto street. Pitched slate roof with terracotta ridge cresting, rendered chimneystacks, cast-iron rainwater goods and stone copping to gables, with pitched tiled roof to return. Ruled-and-lined render to façade with quoins, roughcast render to gable wall. uPVC windows with limestone sills to façade, timber sash windows to return. Square-headed door opening with tooled stone surround and replacement timber door. Door opening surmounted by Masonic plaque. Rear site accessed through gate with rendered pier and tooled limestone capping, limestone wheel guard and flush timber gates.
Appraisal
This structure, used as a Quaker meeting house until 1884, is an important building within the social history of Tullamore along with its own architectural significance. This end-of-terrace house contains a finely tooled entrance surround surmounted by the universal Masonic symbols seen within a fine carved plaque and although the original windows to the façade may have been replaced, six-over-six windows are seen in the return which is large for the style of the house and may have once been used as a hall for Masonic gatherings. Though altered due to the passing of time, this house continues to be a building of a significance and one which makes a positive contribution to the heritage of Tullamore.







