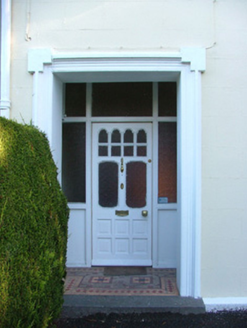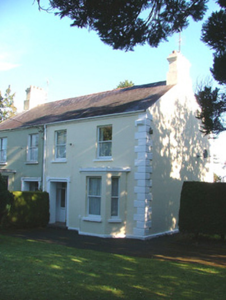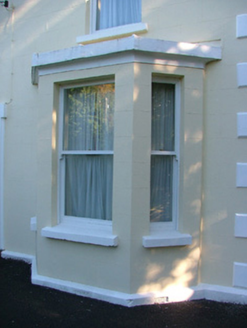Survey Data
Reg No
14807113
Rating
Regional
Categories of Special Interest
Architectural
Original Use
House
In Use As
House
Date
1900 - 1910
Coordinates
234086, 224435
Date Recorded
15/10/2004
Date Updated
--/--/--
Description
One of a pair of semi-detached two-bay two-storey houses, built in 1909. Set within own grounds. Pitched slate roof with stone gable coping, ruled-and-lined render to chimneystacks and cast-iron rainwater goods. Ruled-and-lined render to walls with rendered quoins. Timber sash windows with painted sills, canted-bay window with timber sash window and painted sills. Recessed doorway with painted rendered surround, timber panelled door to porch with sidelights and overlights of glazed glass. Cast and wrought-iron gates to site.
Appraisal
This house on Killeigh Road, with its rendered façade and timber sash windows, along with its projecting bay window has some worthy architectural details to offer yet the focus of this structure is on the unusual entranceway, rendered moulding surrounds, a square-headed opening to a recessed door. A plain timber door is accentuated by glazed timber panels to the side and above, adding character to the structure.





