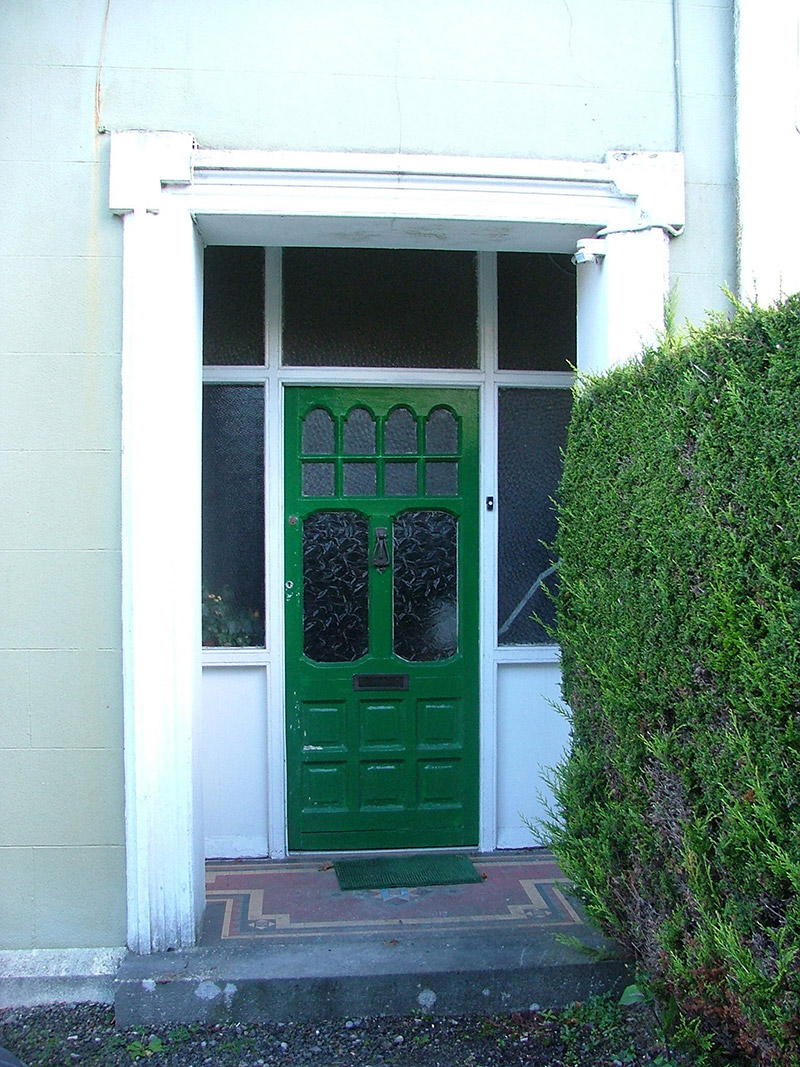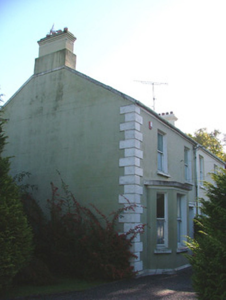Survey Data
Reg No
14807112
Rating
Regional
Categories of Special Interest
Architectural
Original Use
House
In Use As
House
Date
1900 - 1910
Coordinates
234082, 224440
Date Recorded
15/10/2004
Date Updated
--/--/--
Description
One of a pair of semi-detached two-bay two-storey houses, built in 1909, with return to rear. Set within own grounds. Pitched slate roof with ruled-and-lined render to chimneystacks and cast-iron rainwater goods. Ruled-and-lined render to walls with rendered quoins. Timber sash windows with painted sills to first floor. Canted-bay window to ground floor with sash windows. Recessed entranceway with painted square-headed moulding, recessed porch with square-headed timber door with glazed sidelights and overlight. Roughcast rendered modern gate piers with ball finial to pier. Modern cast-iron gates to front of site.
Appraisal
This one of a pair house is set back from the road in its own grounds. Maintained in excellent condition, this building exhibits some interesting architectural detailing. A projecting bay window with a recessed entranceway porch having overlights and sidelights marks this premises as a structure worthy of architectural note.



