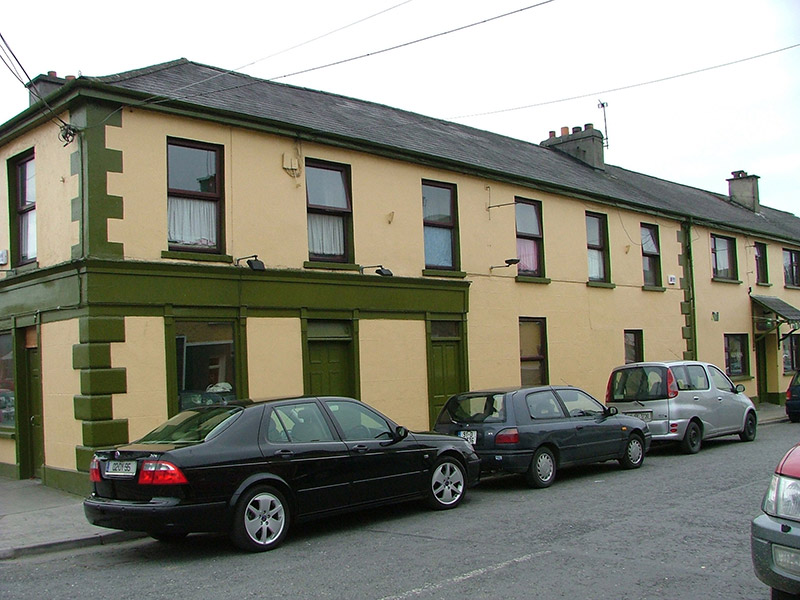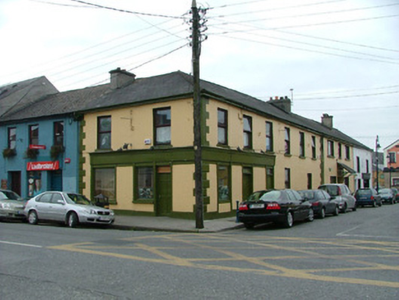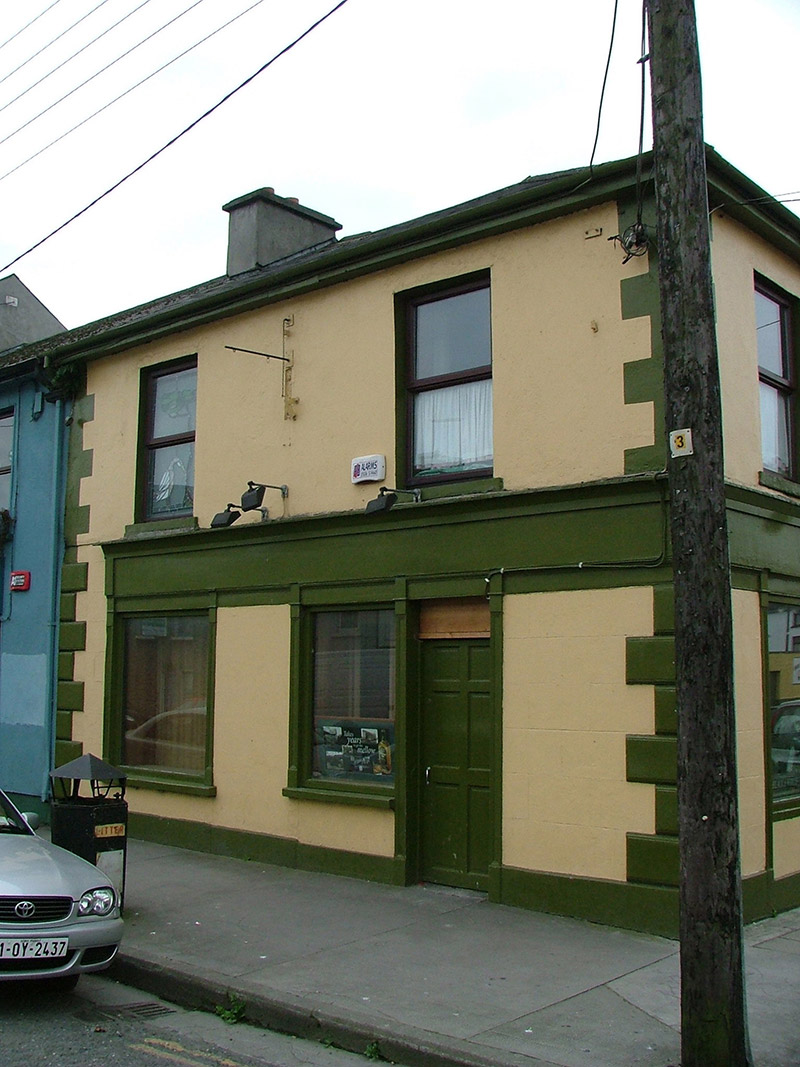Survey Data
Reg No
14807081
Rating
Regional
Categories of Special Interest
Architectural
Original Use
House
In Use As
Public house
Date
1830 - 1870
Coordinates
234058, 225159
Date Recorded
12/10/2004
Date Updated
--/--/--
Description
End-of-terrace corner-sited two-storey house built c.1850, with two bays to north and six bays to west. Fronting directly onto street. Pitched tiled roof with rendered chimneystacks and cast-iron rainwater goods. Smooth rendered plinth, ruled-and-lined render to ground floor, smooth render to first floor, moulded quoins. Replacement uPVC windows with stone sills. Rendered and timber shopfront to ground floor comprising display windows flanked by timber pilasters and with concrete sills. Three square-headed door openings with replacement timber panelled doors, overlights and stone thresholds all flanked by timber panelled pilasters surmounted by timber fascia with simple cornice.
Appraisal
Wrafter's public house is located in a prominent position on corner on Harbour Street, within Tullamore. Though altered over time, the building retains its proportion and form. Its large moulded quoins along with its varied render treatments create pleasing elevations which carry through a certain unity to both streets. The wrap around shopfront continues to unify the elevations and though elements of it have been repaired and replaced, it sill creates an aesthetic appeal and enlivens the structure as a whole.





