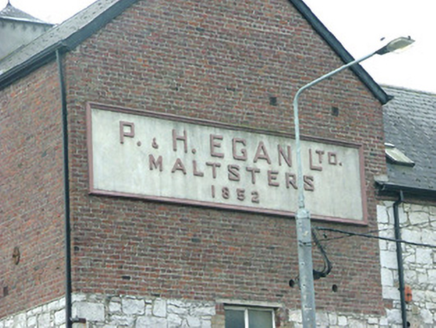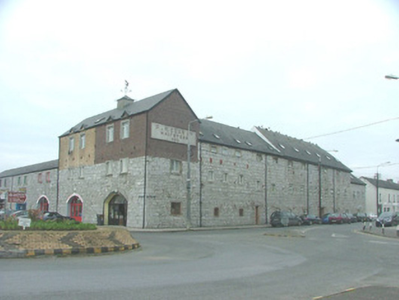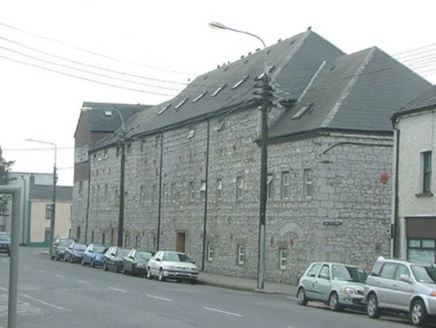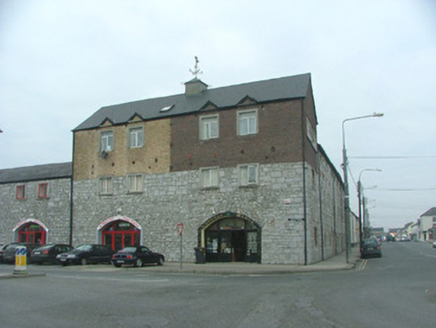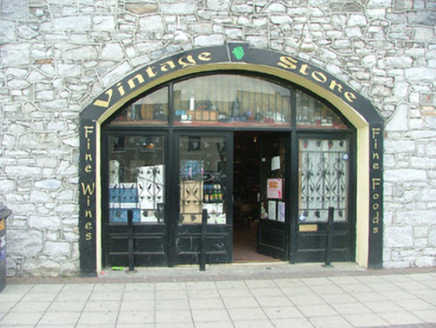Survey Data
Reg No
14807079
Rating
Regional
Categories of Special Interest
Architectural, Technical
Previous Name
P. and H. Egan
Original Use
Maltings
In Use As
Apartment/flat (converted)
Date
1820 - 1830
Coordinates
234186, 225126
Date Recorded
12/10/2004
Date Updated
--/--/--
Description
Detached L-plan multiple-bay multiple-storey corner-sited renovated maltsters complex, built 1822, with extensions to south. Now used as apartment complex. Fronts directly onto street. Pitched tiled roof with rendered vent and cast-iron weather vane. Random coursed stone walls with red and yellow brick to first floor and stone quoins, rendered plaque to northern façade reads: 'P. H. Egan Ltd., Maltsters 1852'. Tie bars plates to walls. Replacement uPVC and timber windows with yellow brick surround, timber lintels and cement surround. Yellow brick surround doorway with replacement timber door. Segmental-headed archway with rendered surround double timber door with sidelights and overlight to east.
Appraisal
This building was originally erected in 1822 and the malt was built in 1890. Though now renovated for apartments and retail units, this structure was once an industrial complex. The corner building projects typical characteristics of an industrial complex with small timber windows with yellow brick surround, iron tie bars, segmental-headed archways and, in this particular structure, a weather vane to rendered vent. Though greatly altered this complex still retains its original character.
