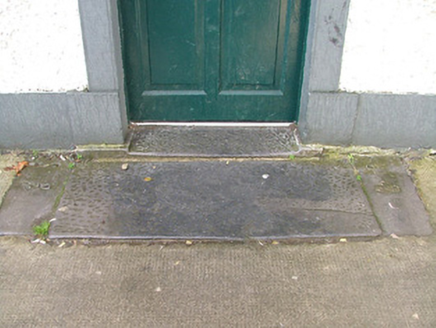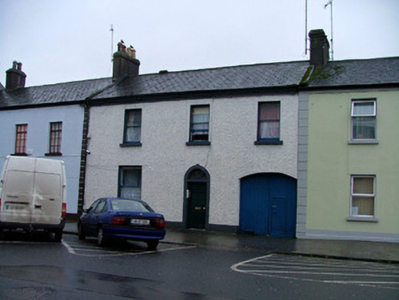Survey Data
Reg No
14807073
Rating
Regional
Categories of Special Interest
Architectural
Original Use
House
In Use As
House
Date
1860 - 1900
Coordinates
234063, 224999
Date Recorded
08/10/2004
Date Updated
--/--/--
Description
Terraced three-bay two-storey house, built c.1880, with integral carriage arch and return to rear. Fronts directly onto street. Pitched slate roof, terracotta ridge tiles, rendered chimneystacks and cast-iron rainwater goods. Pebbledashed render to walls with smooth rendered plinth and eaves course. Timber sash windows and painted sills. Round-headed door opening with rendered surround, timber spoked fanlight, timber panelled door and tooled limestone threshold. Segmental-headed carriage arch to east with timber battened door.
Appraisal
The façade of this structure has been simply designed, enlivened by the door surround and carriage arch. Its roofline and frontage fits well within its setting.



