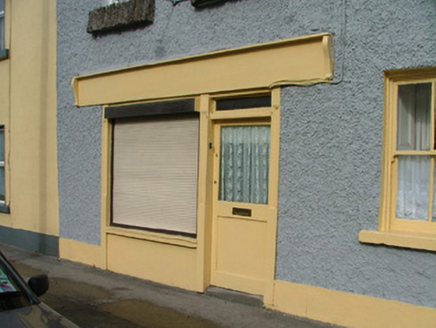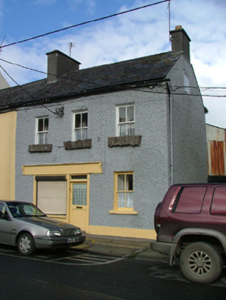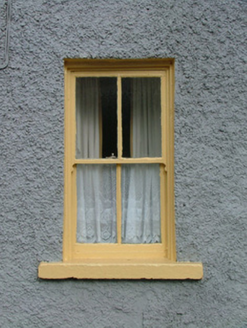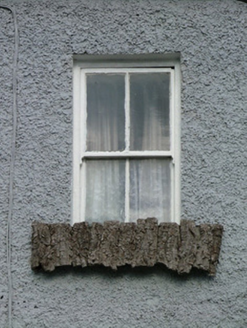Survey Data
Reg No
14807072
Rating
Regional
Categories of Special Interest
Architectural
Original Use
House
In Use As
House
Date
1850 - 1890
Coordinates
234063, 225033
Date Recorded
08/10/2004
Date Updated
--/--/--
Description
End-of-terrace three-bay two-storey house, built c.1870, with return to rear and later inserted timber shopfront. Fronts directly onto street. Pitched slate roof with terracotta ridge tiles, rendered chimneystack, terracotta pot and cast-iron rainwater goods. Pebbledashed render to walls with smooth rendered plinth. Timber sash windows and painted sills, tree bark decoration to first floor sills. Square-headed door opening with replacement door and overlight. Replacement shopfront to west. Cul-de-sac laneway to east.
Appraisal
The façade of this modest structure is well proportioned and simple in its design. It has withstood the onslaught of development, retaining the original two-over-two horned sash windows and a plain, though very appealing, shopfront.







