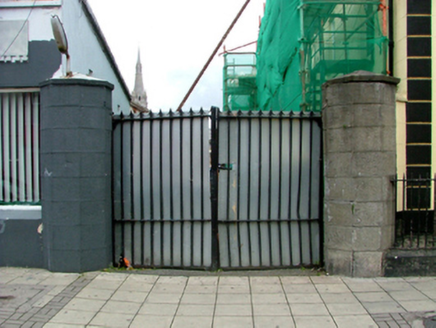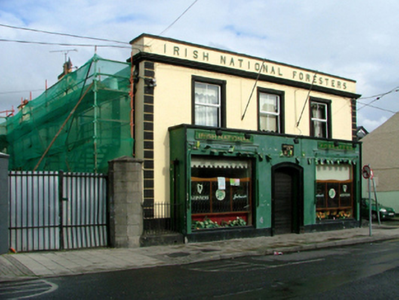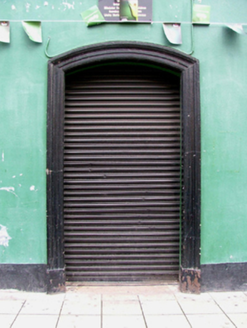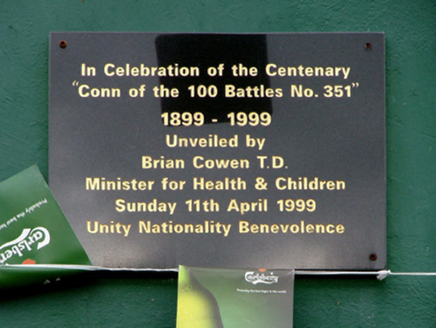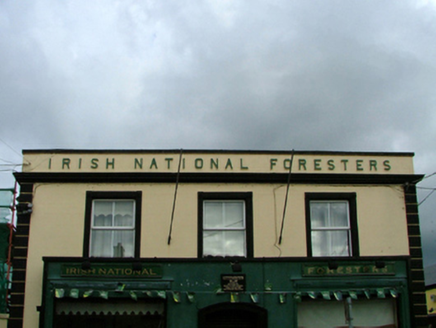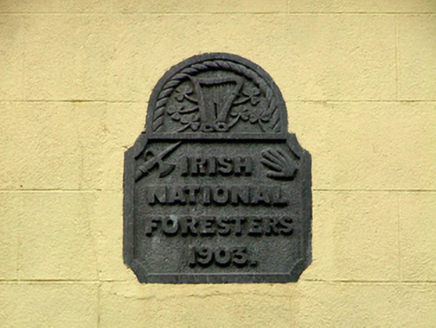Survey Data
Reg No
14807065
Rating
Regional
Categories of Special Interest
Architectural, Historical, Social
Original Use
Hall
In Use As
Hall
Date
1900 - 1905
Coordinates
234019, 225057
Date Recorded
08/10/2004
Date Updated
--/--/--
Description
Detached gable-fronted three-bay two-storey hall, built in 1903, with shopfront to ground floor. Fronts directly onto street. Hipped slate roof with terracotta ridge tiles, rendered chimneystacks and cast-iron rainwater goods hidden behind parapet. Ruled-and-lined render to walls with channelled quoins, cornice below parapet and plaques to front and east elevations. Replacement uPVC windows with rendered surrounds and painted sills. Shopfront to ground floor comprising of central segmental-headed doorway with moulded surround flanked by display windows with timber painted fascia board above. Plinth wall with wrought-iron railings to either side, octagonal tooled limestone gate piers with wrought-iron gate to north west.
Appraisal
Built on the site of an earlier church, Foresters Hall is a large building running from Church Street toward Market Place. Although the front of the building has been modernised the structure still retains original features such as the slate roof and cast-iron rainwater goods. Interesting features of note include the raised lettering to the parapet reading: 'Irish National Foresters' and two plaques. The date plaque to the eastern elevation is decorated with a finally tooled harp and shamrocks and enclosing rope moulding with pike and hand motifs in raised relief. The modern polished granite plaque to the front commemorates the existence of the Irish National Foresters for over one hundred years. The historic association of the building makes it an important contributor to the streetscape and the architectural heritage of Tullamore.
