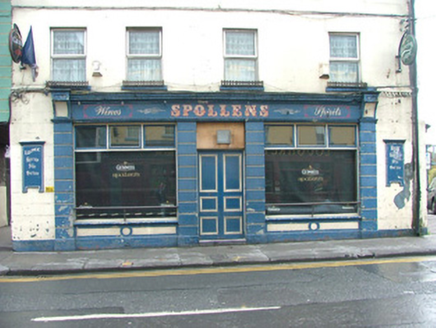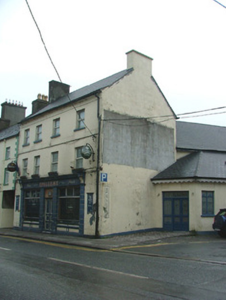Survey Data
Reg No
14807059
Rating
Regional
Categories of Special Interest
Architectural
Original Use
House
In Use As
Public house
Date
1800 - 1840
Coordinates
233836, 224825
Date Recorded
14/10/2004
Date Updated
--/--/--
Description
End-of-terrace corner-sited four-bay three-storey house, built c.1820, with extension to rear. Shopfront to ground floor, fronts directly onto street. Pitched tiled roof with rendered chimneystacks and cast-iron rainwater goods. Ruled-and-lined render to walls with rendered eaves course and string course. Replacement uPVC windows with painted sills and iron window boxes. Rendered stallriser to shop front with channelled pilasters flanking timber display windows, with timber fascia board and rendered cornice. Doorway flanked by channelled rendered pilasters. Double timber doorway with blocked up overlight.
Appraisal
Spollens, with its rendered channelled pilastered shopfront and large display windows to double timber doors, reminds us of the functional nature of the premises. The shopfront adds positively to the streetscape of Tullamore.



