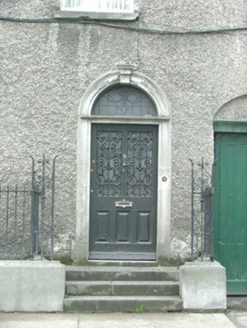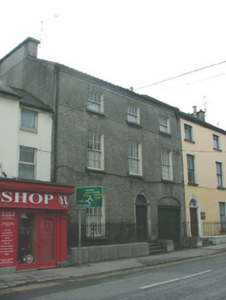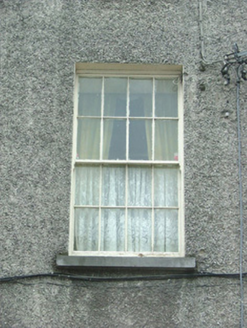Survey Data
Reg No
14807058
Rating
Regional
Categories of Special Interest
Architectural
Original Use
House
In Use As
House
Date
1780 - 1820
Coordinates
233816, 224787
Date Recorded
14/10/2004
Date Updated
--/--/--
Description
Terraced three-bay three-storey over basement house, built c.1800, with integral carriage. Set behind railings, fronts directly onto street. Pitched slate roof with rendered chimneystacks, terracotta pots. Roughcast render to walls with string course to second floor. Timber sash windows with tooled stone sills. Round-headed door opening with tooled door surround to tooled stone threshold steps. Replacement lead and stained glass fanlight over replacement panelled timber door with stained glass panes and wrought-iron grills. Cast-iron bootscraper to door, flanked by cast- and wrought-iron railings. Plinth wall with tooled stone coping. Cast- and-wrought iron railings to front of site. Segmental-headed integral arch to building with double timber doors.
Appraisal
This building on High Street retains a good deal of character which results from high quality details such as its sash windows and doorcase and fanlight. Its positive design enhances the architectural stock of the town.





