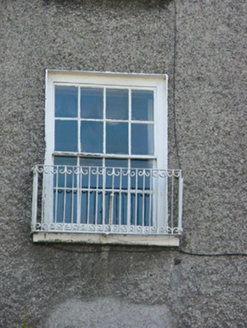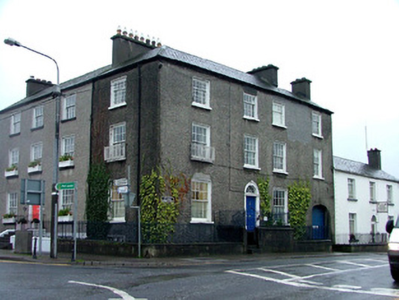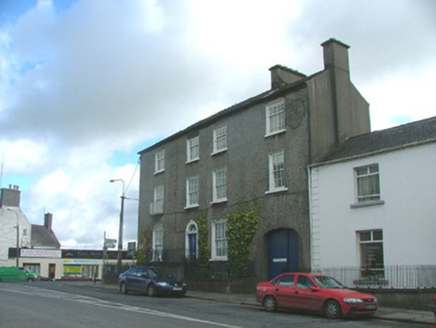Survey Data
Reg No
14807054
Rating
Regional
Categories of Special Interest
Architectural, Historical
Original Use
Barracks
In Use As
House
Date
1790 - 1810
Coordinates
233761, 224695
Date Recorded
15/10/2004
Date Updated
--/--/--
Description
End-of-terrace corner-sited four-bay three-storey former barracks over basement, built c.1800, with integral carriage arch. Built as a single structure with building to east. Now used as a solicitors office. Fronts directly onto street. Hipped slate roof with smooth rendered chimneystacks. Roughcast render to walls. Timber sash windows with painted sills and cast-iron balconettes to first floor. Round-headed doorway with painted stone surround, timber spoked fanlight with timber door. Accessed by tooled stone steps. Integral carriage arch with double timber doors. Site surrounded by rendered plinth wall with tooled stone coping and wrought-iron railings. Cast and-wrought iron railings bound front site.
Appraisal
An historically significant structure, this building and its neighbour to the east, were built as a single building to accommodate the army in preparation during the years of the Napoleonic War. Corner-sited, it has notable architectural details. A fine doorcase is accessed by punch-dressed limestone steps, which themselves are enclosed by iron railings. The entranceway is the central feature and is framed by six-over-six timber sash windows.





