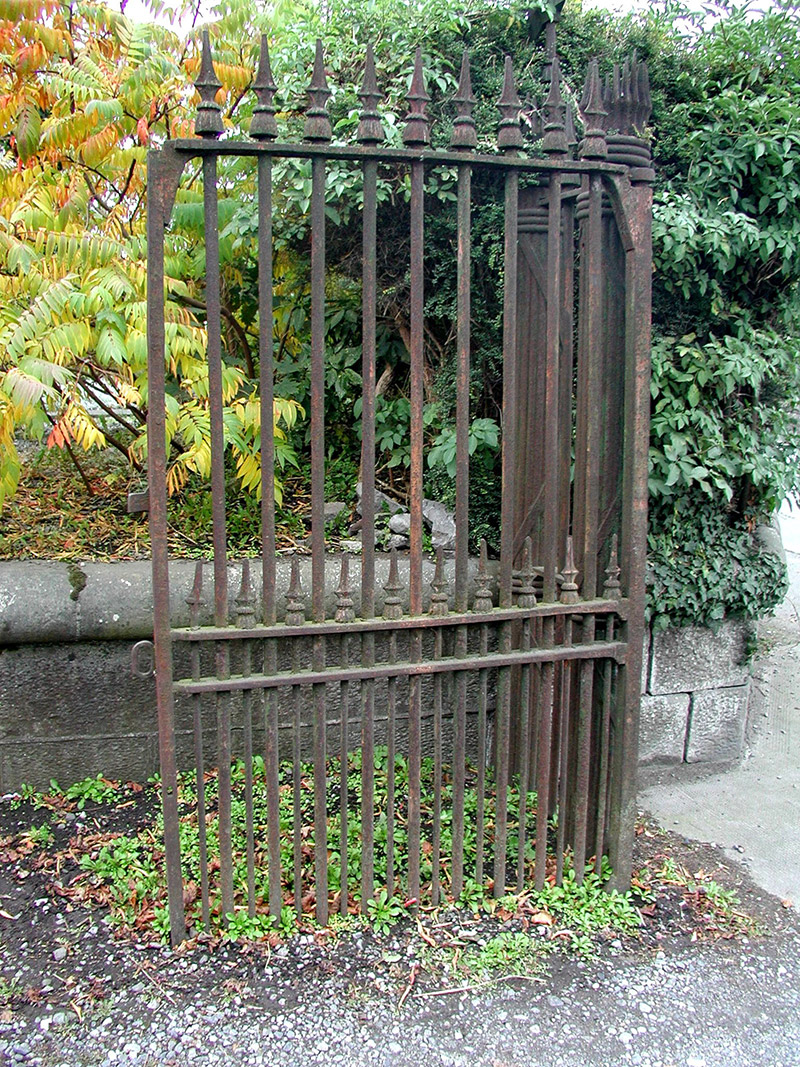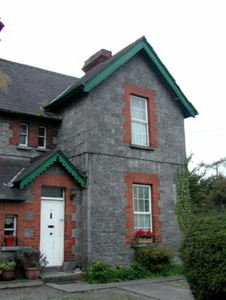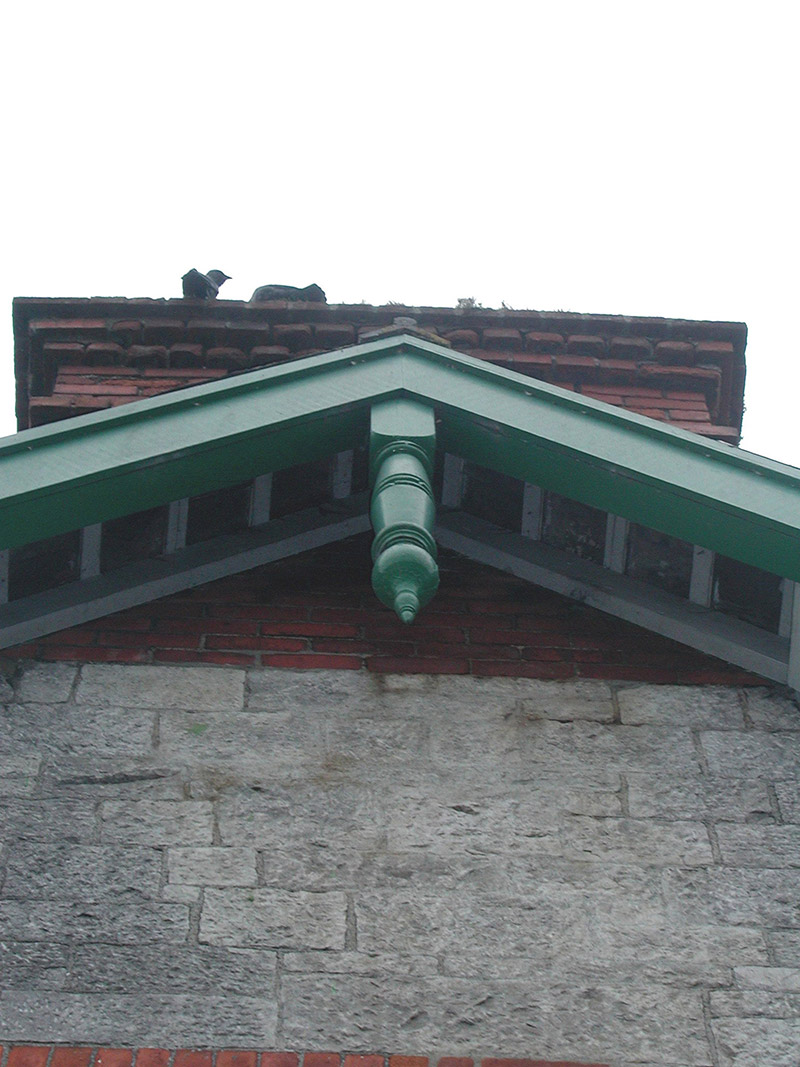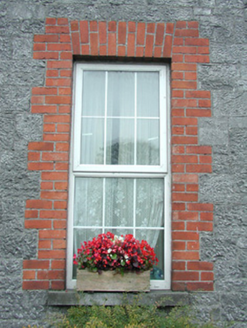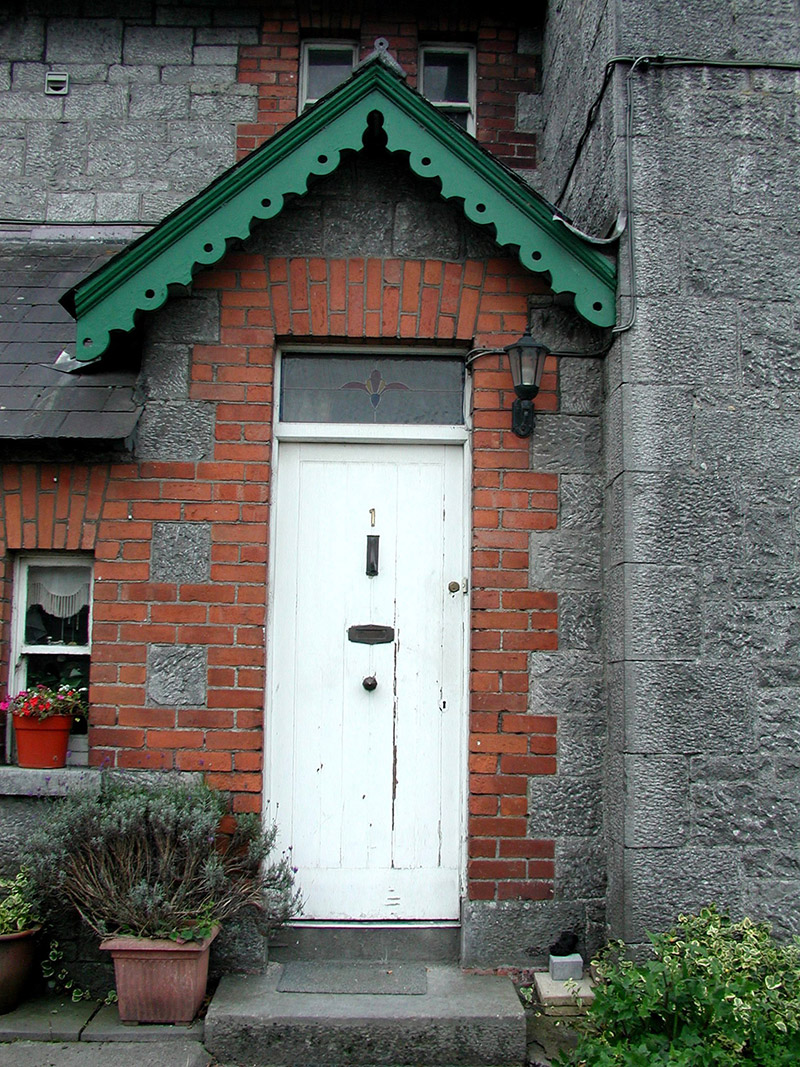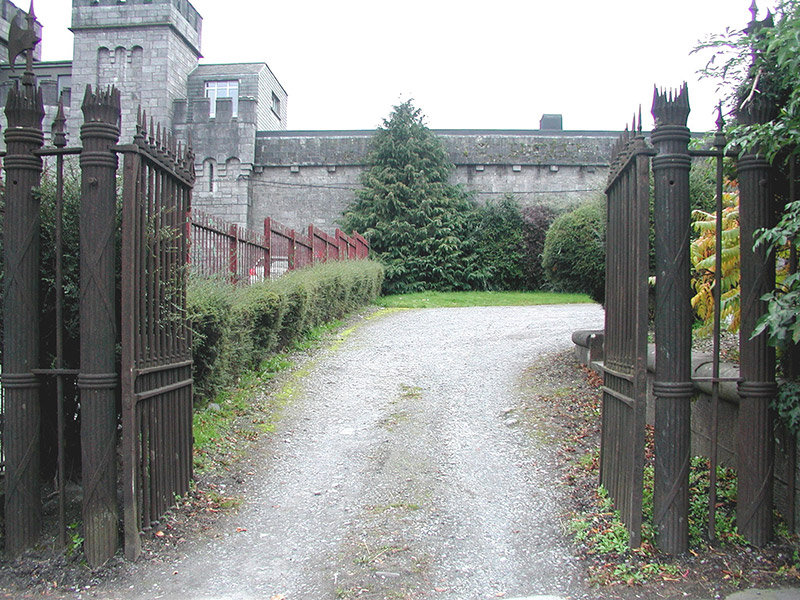Survey Data
Reg No
14807042
Rating
Regional
Categories of Special Interest
Architectural, Technical
Original Use
Officer's house
In Use As
House
Date
1840 - 1880
Coordinates
233502, 224492
Date Recorded
11/10/2004
Date Updated
--/--/--
Description
End-of-terrace multiple-bay two-storey former gaol warden's house, built c.1860, with extensions to rear and advanced gable bay and porch to front. Now in private use. Set back from street. Pitched slate roof with terracotta ridge tiles, red brick chimneystacks, cast-iron rainwater goods and finial to gable. Timber bargeboards to pediment. Snecked dressed limestone walls with quoins. Replacement uPVC windows with molded red brick surrounds. Square-headed door opening with timber battened door with stained glass overlight and tooled stone step. Carved stone terrace and step to front. Outbuildings to rear. Terrace bounded by cast-iron railings surmounted on limestone wall with cast-iron gate piers and gates.
Appraisal
Though original fabric has been lost, this house which is one of a group of four associated with the former gaol, retains its form and displays obvious architectural design. The advanced pedimented bay forms a definite end to the terrace. Enclosed by cast-iron railings, with axe finials to the gate piers, this terrace forms a striking addition to the gaol related architectural structures of Tullamore.
