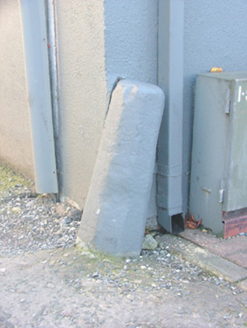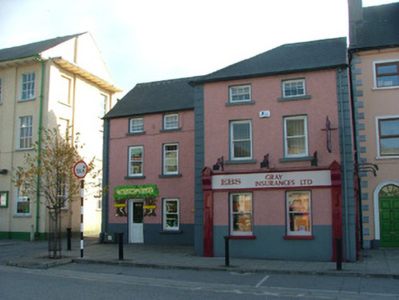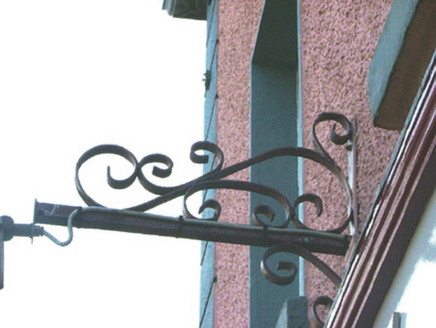Survey Data
Reg No
14807024
Rating
Regional
Categories of Special Interest
Architectural
Original Use
House
In Use As
Office
Date
1740 - 1750
Coordinates
233916, 224960
Date Recorded
12/10/2004
Date Updated
--/--/--
Description
End-of-terrace L-plan five-bay three-storey house with projecting front gable, built in 1743, with extensions to rear and shopfronts to ground floor. Hipped roof to projecting bay with pitched roof to east elevation with rendered chimney to rear. Roughcast render to walls with smooth render to quoins and channelled quoins. Timber sash windows with rendered surrounds and painted sills. Square-headed door opening with timber and glazed door with painted sign above. Shopfront to projecting gable comprising of rendered stallriser, timber flanking pilasters with console brackets supporting timber fascia board. Cast-iron hanging bracket to front of shop.
Appraisal
Although now used as shop premises, this tall and prominent structure still retains many of its original features and its original form. The retention of some of the building's early windows is notable. The importance of the building is further enhanced as it was one of the earliest houses to be built in O'Connor Square.





