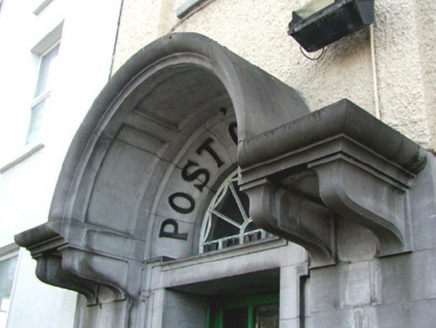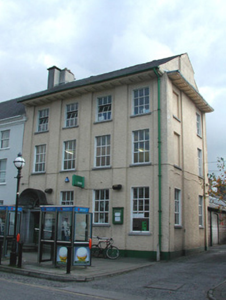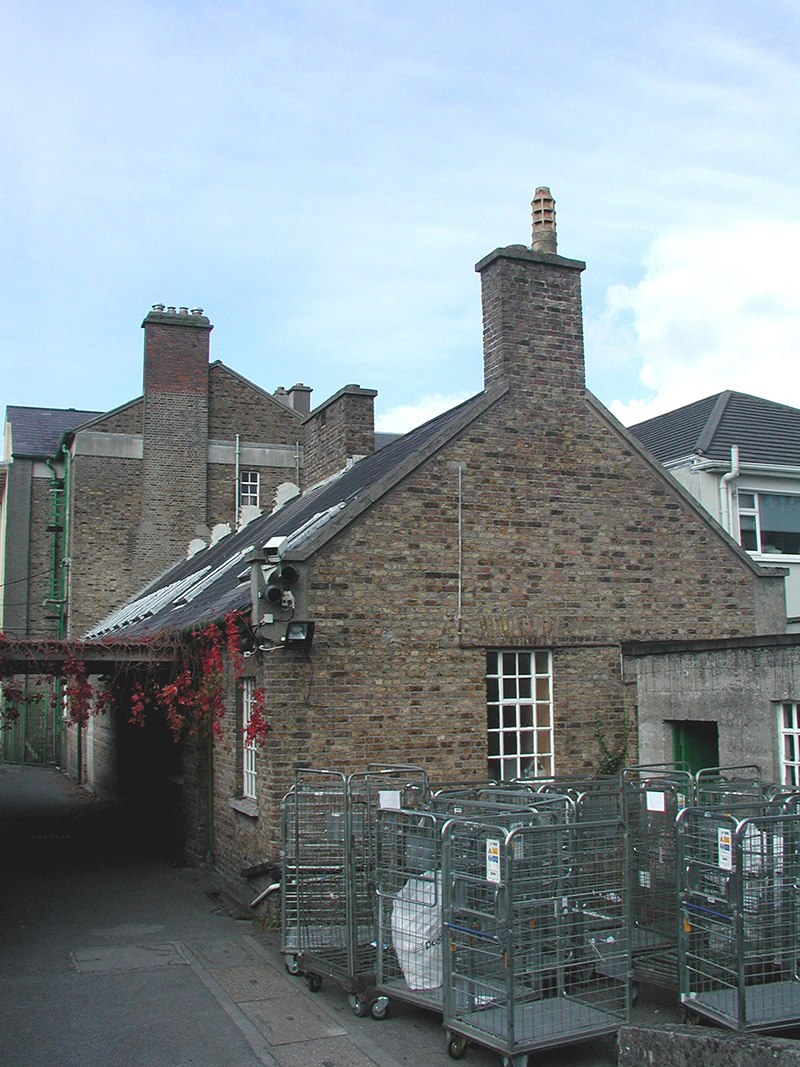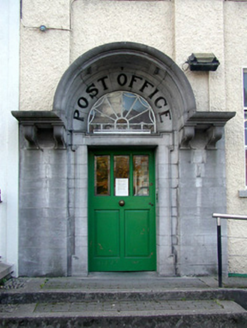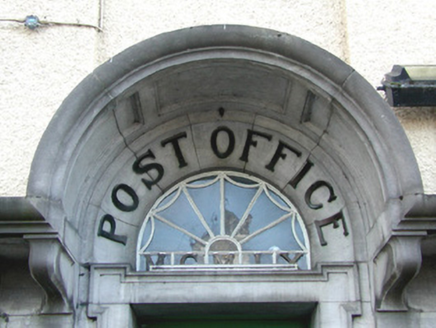Survey Data
Reg No
14807023
Rating
Regional
Categories of Special Interest
Architectural, Artistic, Social, Technical
Original Use
Post office
In Use As
Post office
Date
1905 - 1910
Coordinates
233932, 224960
Date Recorded
12/10/2004
Date Updated
--/--/--
Description
End-of-terrace four-bay three-storey post office, built in 1909, with return and extension to rear. Fronts directly onto O'Connor Square. Pitched slate roof with oversailing eaves, terracotta ridge tiles and cast-iron rainwater goods. Pebbledash render to walls with smooth render to plinth, projecting vertical bands between bays, brick to extension. Moulded eaves soffits to front and side elevations. Steel casement windows with tooled limestone sills. Ashlar limestone door surround with shouldered architrave and canopy supported by brackets. Spider web fanlight and cast-iron lettering, to timber and glazed door.
Appraisal
Built in 1909, probably to a design by J. Howard Pentland, this post office forms an integral part of O'Connor Square. It retains many original features with the limestone doorcase being particularly striking. Executed in ashlar limestone, the doorcase, forms a pleasing contrast to later addition of pebbledash to the walls, with the fine cast-iron lettering and spider web fanlight adding artistic interest.
