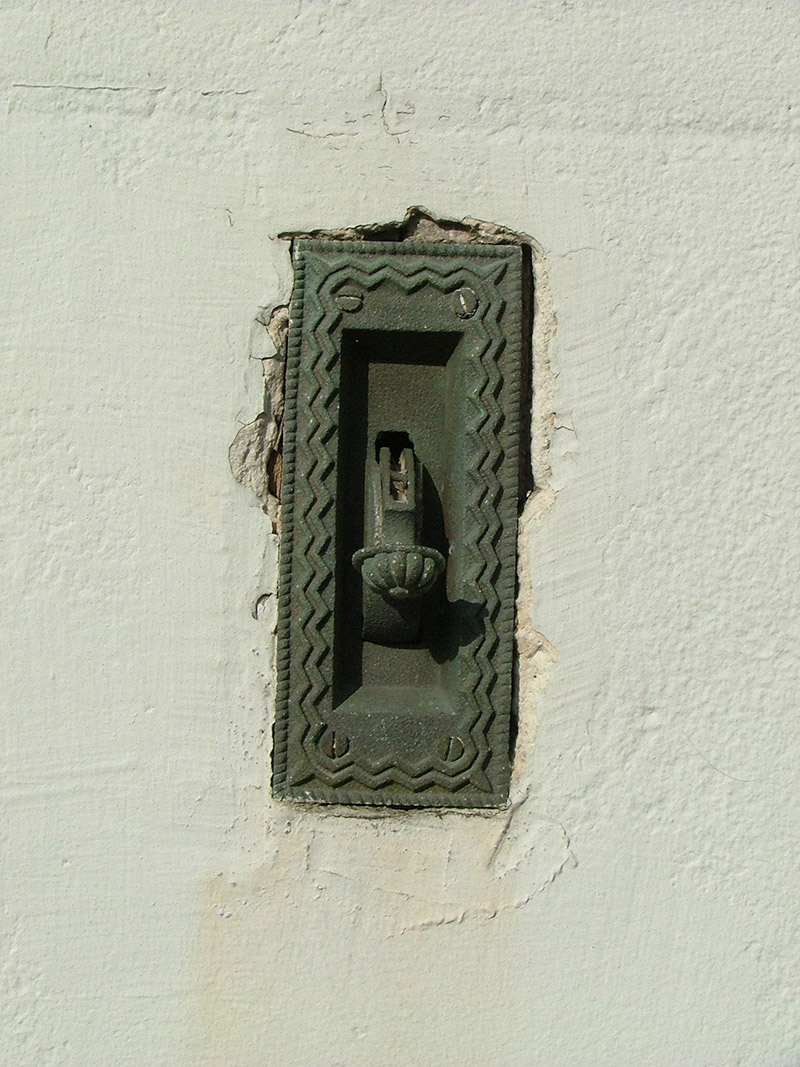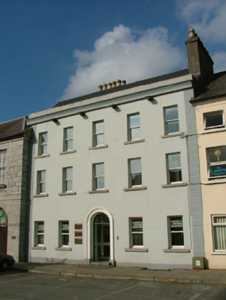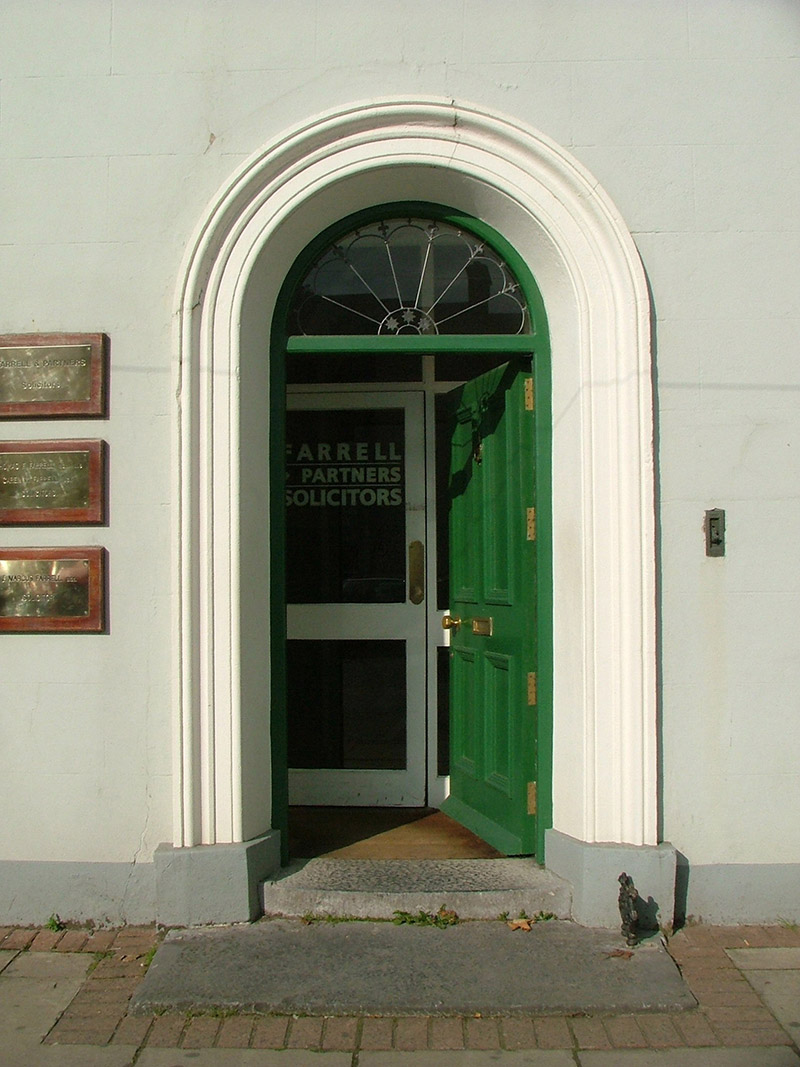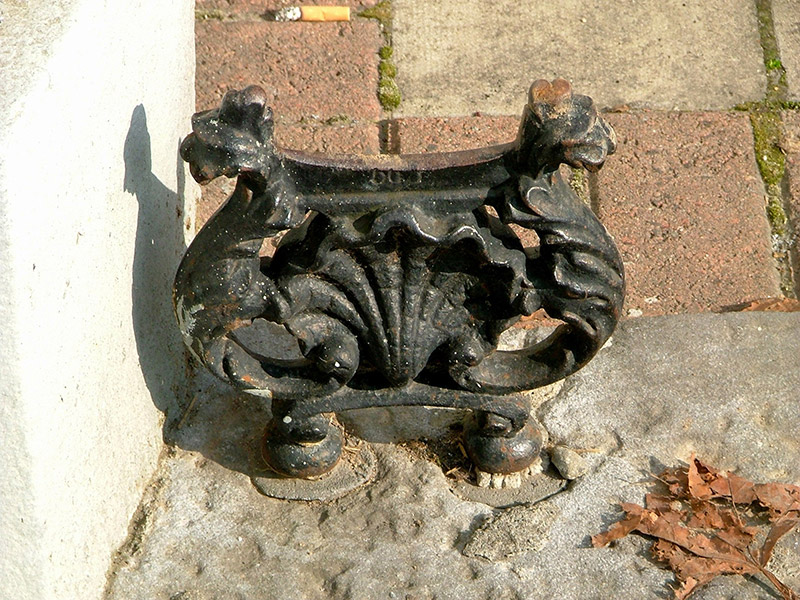Survey Data
Reg No
14807018
Rating
Regional
Categories of Special Interest
Architectural
Original Use
House
In Use As
Office
Date
1770 - 1810
Coordinates
233942, 225011
Date Recorded
12/10/2004
Date Updated
--/--/--
Description
Terraced five-bay three-storey over basement house, built c.1790, with return to rear. Fronts directly onto O'Connor Square. Pitched tiled roof with terracotta ridge tiles, yellow brick and smooth rendered chimneystacks with terracotta pots, roof hidden behind moulded parapet. Smooth render to plinth, ruled-and-lined render to walls with channelled quoins and moulded cornice to parapet. Replacement timber sash windows with limestone sills. Round-headed stairlight with stained glass. Round-headed door opening with moulded stucco surround with replacement timber panelled door and fanlight. Limestone threshold with cast-iron bootscraper. Decorative cast-iron bell.
Appraisal
This elegant house located on the north side of O'Connor Square in the centre of Tullamore retains its original proportion and form, creating a substantial and prominent structure in the streetscape. The house with its varied render details such as the moulded quoins, moulded door surround and parapet is a fine example of urban domestic architecture. The retention of the round-headed stairlight with its stained glass window to the rear is notable. Though no longer in domestic use, this structure retains its material character and without question is an intrinsic building within O'Connor Square and indeed the town of Tullamore.







