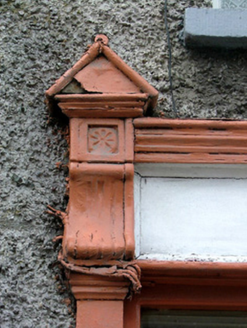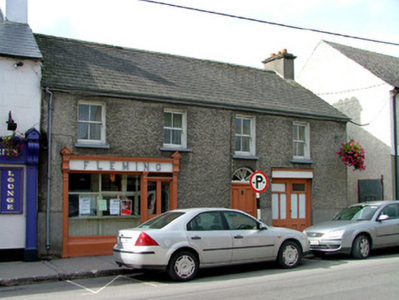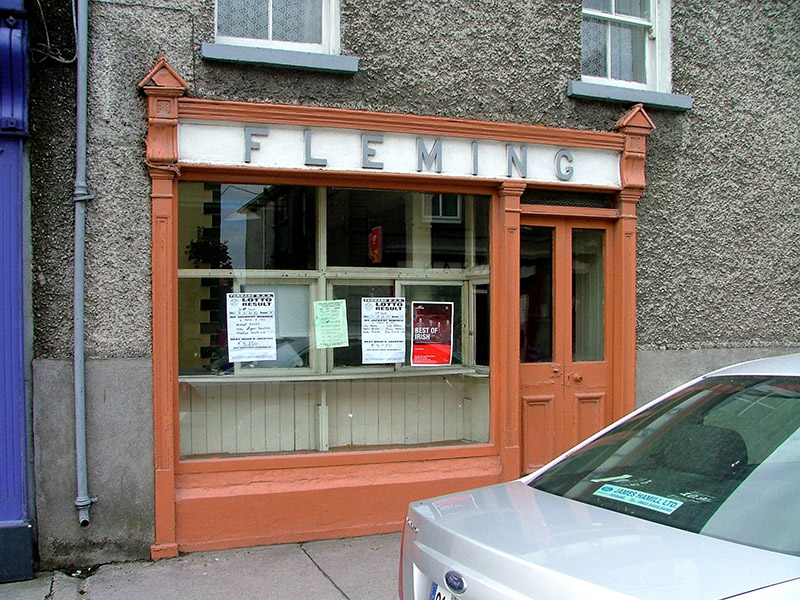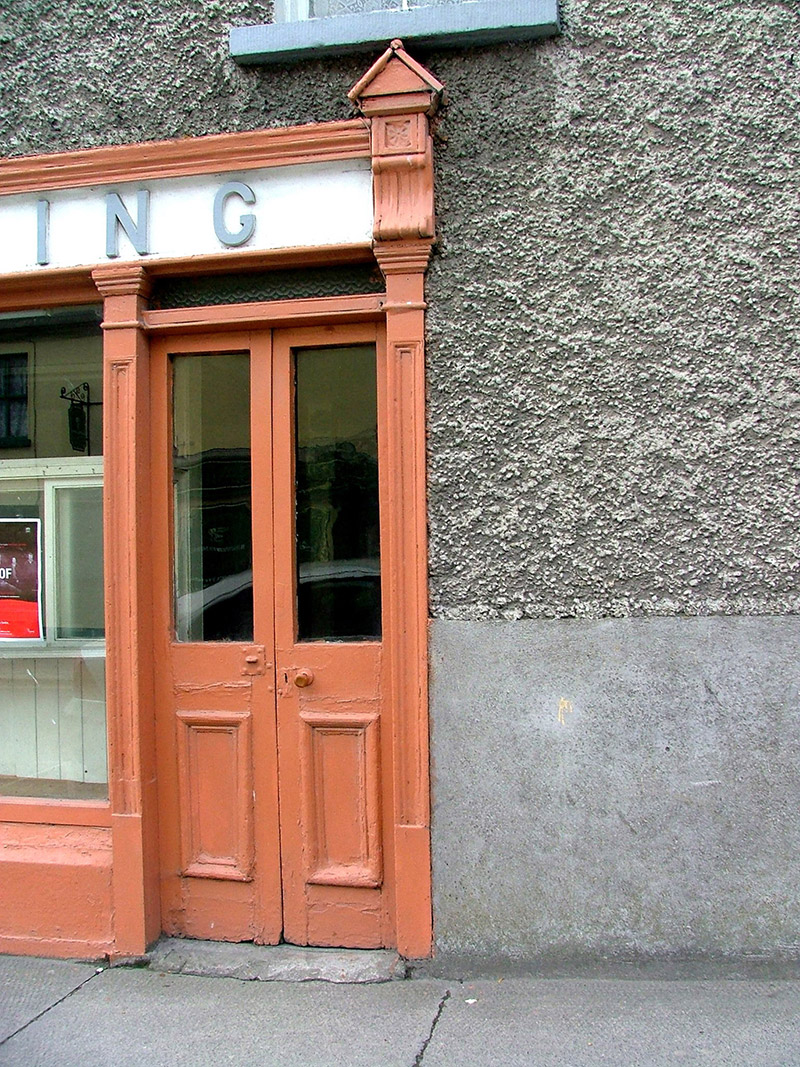Survey Data
Reg No
14806008
Rating
Regional
Categories of Special Interest
Architectural
Original Use
House
In Use As
House
Date
1840 - 1880
Coordinates
211524, 224548
Date Recorded
30/09/2004
Date Updated
--/--/--
Description
End-of-terrace four-bay two-storey house, built c.1860, with timber pubfront and extension to rear. Fronts directly onto street. Pitched tiled roof with terracotta ridge tiles, rendered chimneystack and cast-iron rainwater goods. Pebbledashed walls with smooth render to plinth. Timber sash windows with tooled stone sills. Round-headed door opening with timber panelled door and timber spoked fanlight. Square-headed door opening with double timber and glazed doors inserted to north with rendered fascia above. Timber shopfront to south comprising of double timber and glazed doors with overlight, flanked by pilasters with display window to side with pilaster and capped console brackets flanking fascia board with raised lettering and cornice above. Stone outbuilding to rear.
Appraisal
Located on Main Street, this modestly designed house with shopfront is a positive contributor to the streetscape. Retaining its original shopfront, the building exhibits simple design elements that enhance its appearance making it a fine example of a nineteenth-century commercial premises.







