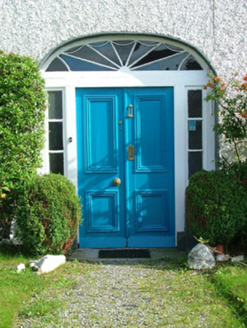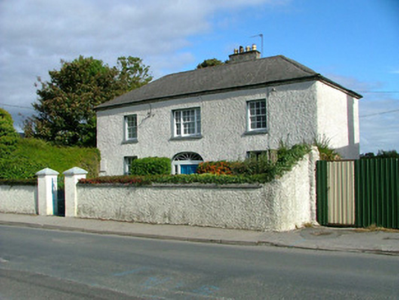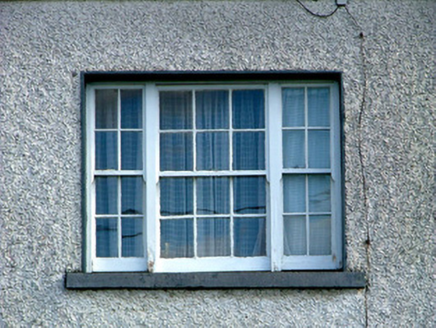Survey Data
Reg No
14806003
Rating
Regional
Categories of Special Interest
Architectural
Original Use
House
In Use As
House
Date
1860 - 1880
Coordinates
211538, 224304
Date Recorded
30/09/2004
Date Updated
--/--/--
Description
Detached three-bay two-storey house, built c.1870, with return to rear. Set within its own grounds. Hipped slate roof with terracotta ridge tiles, rendered chimneystacks and cast-iron rainwater goods. Pebbledash render to walls. Timber sash windows with Wyatt window to first floor central bay, all with stone sills. Segmental-headed doorway with timber panelled door flanked by sidelights and with a timber spoked fanlight above. Front site bounded by pebbledashed wall with coping and cast-iron pedestrian gate set to ruled-and-lined rendered piers.
Appraisal
Set within its own grounds, this well proportioned house exhibits attention to detailing in its design and retains much of its original fabric and features. The building's façade is enlivened by its ornate doorcase with fanlight and sidelights. The Wyatt window is also a noteworthy feature, enhancing the central entrance bay. Such elements make the house's simplicity architecturally appealing, resulting in an enriched streetscape.





