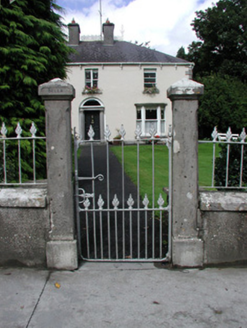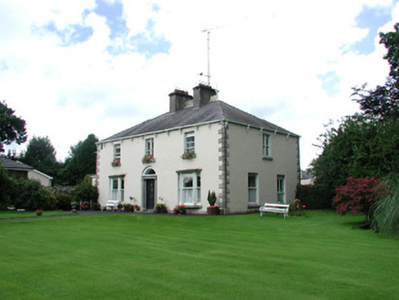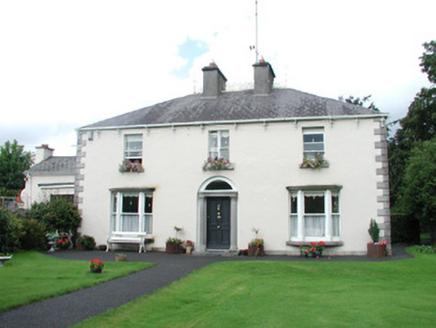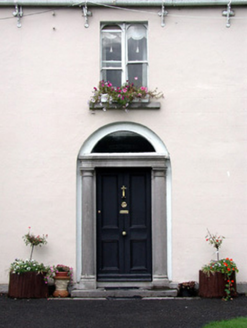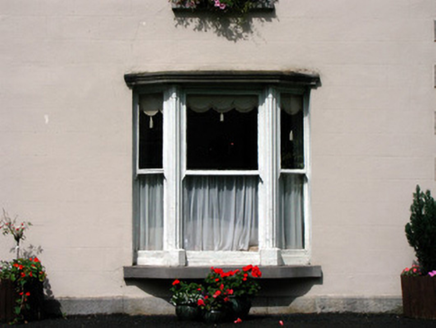Survey Data
Reg No
14804044
Rating
Regional
Categories of Special Interest
Architectural, Artistic, Technical
Original Use
House
In Use As
Guest house/b&b
Date
1870 - 1875
Coordinates
262581, 232271
Date Recorded
12/08/2004
Date Updated
--/--/--
Description
Detached three-bay two-storey house, built in 1873, now in use as a guest house. Set within its own grounds. Hipped slate roof with terracotta ridge tiles, cast-iron ridge cresting with finials, rendered chimneystacks, and cast-iron rainwater goods supported by cast-iron brackets. Ruled-and-lined render to walls with tooled stone plinth course and quoins. Oriel windows to ground floor of façade. Timber sash windows. Paired windows to first floor. Round-headed door opening with fanlight, timber panelled door and limestone threshold step, flanked by engaged columns. House bounded by cast-iron railings on rendered plinth. Tooled stone gate piers with chamfered corners and pyramidal capping stones with name 'Bella Vista' engraved, flanking cast-iron gates. Date plaque reading 1873 to rear.
Appraisal
Bella Vista is a fine, classically-proportioned house, set within its own landscaped grounds off St. Mary's Road. The house retains much of its original fabric including the fine, elaborate cast-iron ridge cresting and flanking finials. The paired timber sash windows over the entrance way along with the cantilevered oriel windows elevate this structure from others within Edenderry.
