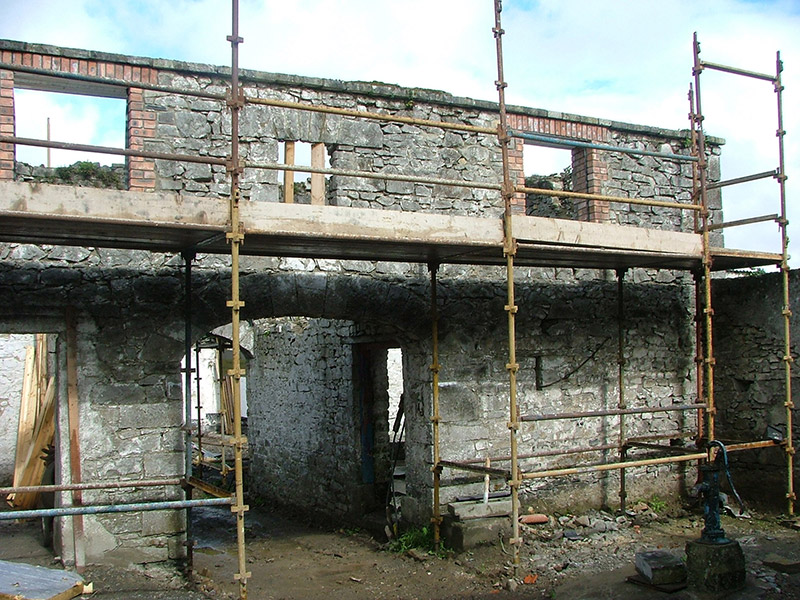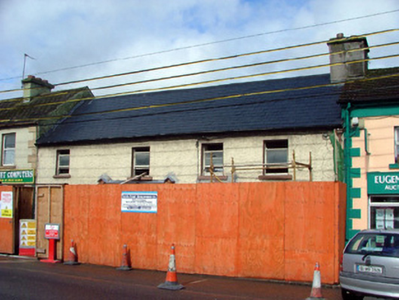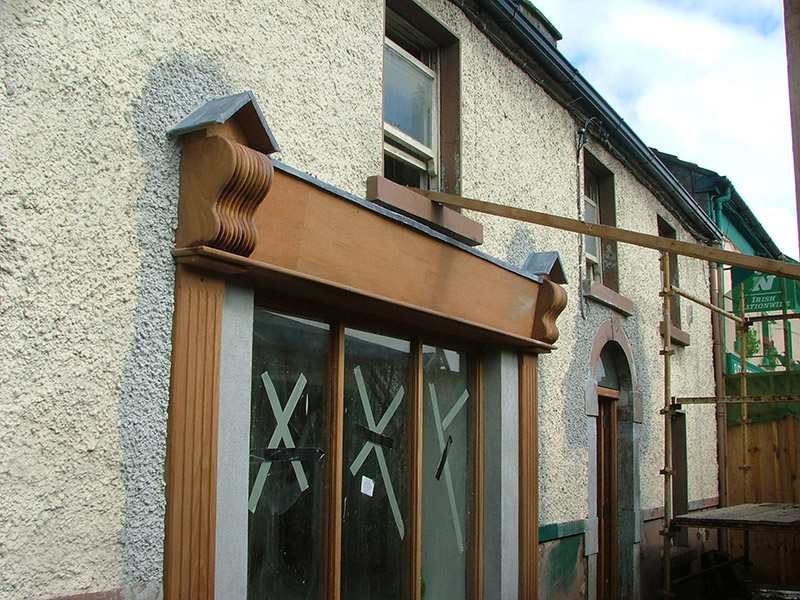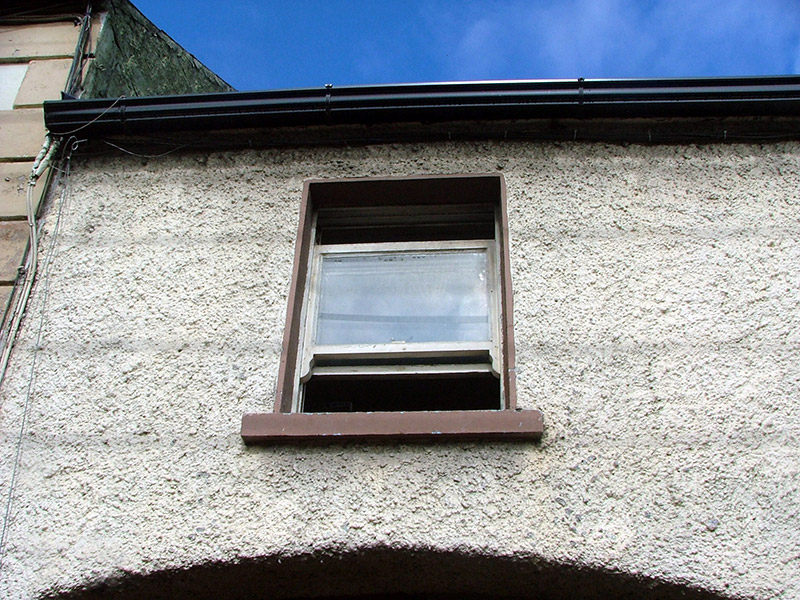Survey Data
Reg No
14804037
Rating
Regional
Categories of Special Interest
Architectural
Original Use
House
In Use As
House
Date
1860 - 1900
Coordinates
262973, 232774
Date Recorded
12/08/2004
Date Updated
--/--/--
Description
Terraced four-bay two-storey house, built c.1880, with integral carriage arch and new timber shopfront. Now vacant. Fronts directly onto street. Pitched tiled roof with rendered chimneystack. Roughcast render to walls with cut stone course to base of wall. Timber sash windows with stone sills. Round-headed door opening with cut stone block-and-start surround. Keystone with patera moulding. Timber panelled door with fanlight. Replacement timber shopfront with pilasters and fluted brackets supporting fascia board. Display windows flank entrance. Stables to rear.
Appraisal
This mid nineteenth-century house with substantial stables to rear, though currently undergoing extensive renovation, retains a great deal of its original architectural characteristics. Details from the elevation such as the sash windows, integral carriage arch, door surround and pretty patera keystone bring a certain stylistic flare to the streetscape. The once prosperous residence, evident from the extent of the stable block, continues to prosper thanks to the conservation work being carried out.







