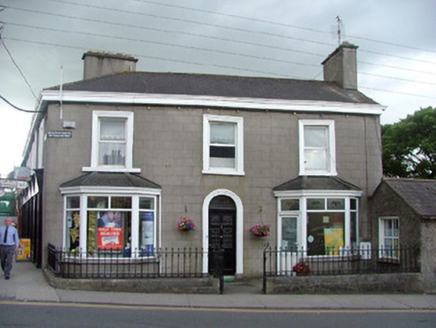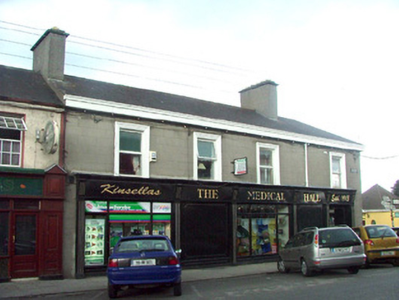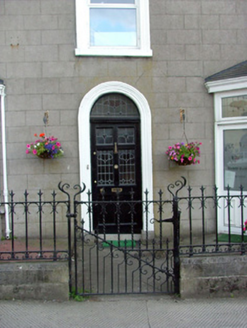Survey Data
Reg No
14804027
Rating
Regional
Categories of Special Interest
Architectural
Original Use
Hotel
In Use As
House
Date
1890 - 1930
Coordinates
263188, 232950
Date Recorded
10/08/2004
Date Updated
--/--/--
Description
Corner-sited end-of-terrace L-plan four-bay two-storey former hotel, built c.1910, with shopfront, two canted bays to east elevation and extension to rear. Fronts directly onto street. Now used as a private house and shop. Hipped slate roof with terracotta ridge tiles, rendered chimneystacks and cast-iron rainwater goods. Ruled-and-lined render to walls. Replacement uPVC windows with moulded stucco surrounds and painted sills. Canted bay windows to east with replacement uPVC windows. Round-headed door opening to dwelling quarters on east elevation with stucco surround. Timber panelled door with stained glass panels and fanlight. Replacement timber shopfront with stallriser and display windows. Glazed timber door flanked by pilasters with console brackets supporting fascia board. Derelict glasshouse to rear site.
Appraisal
The medical hall, located on the corner of JKL Street and the Carrick Road, has an unusual street fronting. To the south elevation it is completely a shopfront. Whereas the east elevation retains specific characteristics of a lived-in residence. The canted bay windows, stained glass fanlight and enclosing railings make it a charming structure. This building has performed an integral service to the residents of Edenderry for most the twentieth century and beyond.





