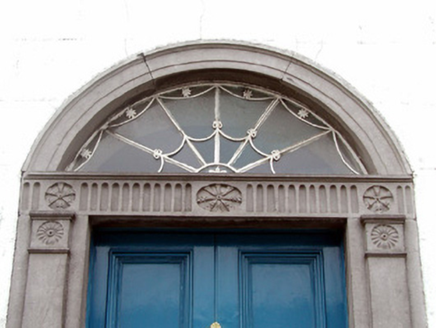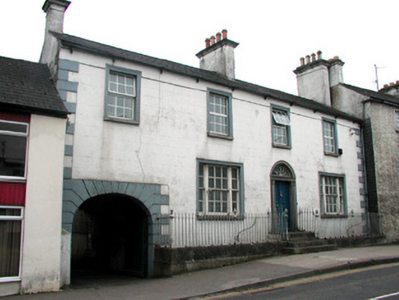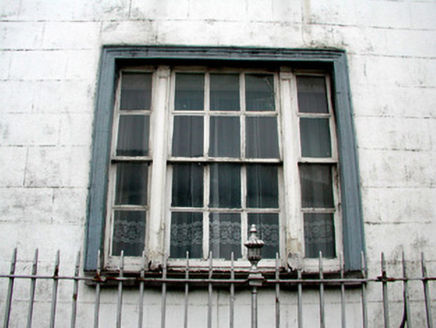Survey Data
Reg No
14804020
Rating
Regional
Categories of Special Interest
Architectural, Technical
Original Use
House
In Use As
House
Date
1780 - 1820
Coordinates
263442, 232906
Date Recorded
10/08/2004
Date Updated
--/--/--
Description
Terraced four-bay two-storey over basement house, built c.1800, with extension and return to rear. Fronts directly onto street. Pitched slate roof with rendered chimneystacks, terracotta ridge tiles and cast-iron rainwater goods. Ruled-and-lined render to walls with rendered quoins and cornice. Replacement windows to first floor, Wyatt windows to ground floor and timber sash to basement, all with stucco surrounds and stone sills. Round-headed door opening with tooled stone door surround, timber panelled door and fanlight. Approached by flight of tooled stone steps which are supported by a vault at basement. Channelled rendered surround to segmental-headed carriage arch with timber battened door. Bounded to street by cast-iron railings on tooled limestone plinth. Modern garage to rear.
Appraisal
This imposing structure retains most of its original features and materials making it a valuable contribution to the streetscape of Edenderry. Most notable are its ornate Neo-Classical fanlight, elegant bollection-panelled door, attractive door surround and cast-iron railings which create a striking facade. A unique feature of this house within the town is the entrance steps and platform which are supported by a vault.





