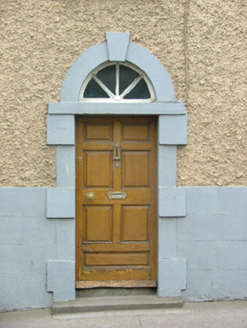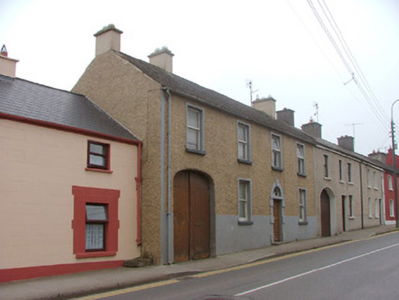Survey Data
Reg No
14804018
Rating
Regional
Categories of Special Interest
Architectural
Original Use
House
In Use As
House
Date
1780 - 1820
Coordinates
263571, 232916
Date Recorded
10/08/2004
Date Updated
--/--/--
Description
Terraced four-bay two-storey house, built c.1800, with integral carriage arch, rear return and extension. Fronts directly onto street. Pitched slate roof with terracotta ridge tiles, rendered chimneystacks and cast-iron rainwater goods. Roughcast rendered walls with ruled-and-lined render to lower level of front elevation. Tooled stone quoins. Cut stone window surrounds. Timber sash windows and replacement timber casement windows with painted sills. Round-headed door opening with tooled stone block-and-start with fanlight, panelled door and threshold stone. Integral carriage opening with timber panelled door.
Appraisal
Located on Fr. Kearn's Street, this building has much character with the retention of some of its striking architectural features such as the block-and-start doorcase with raised-and-fielded panelled door and the carriage arch. Fronting directly onto the street, it enlivens the streetscape.



