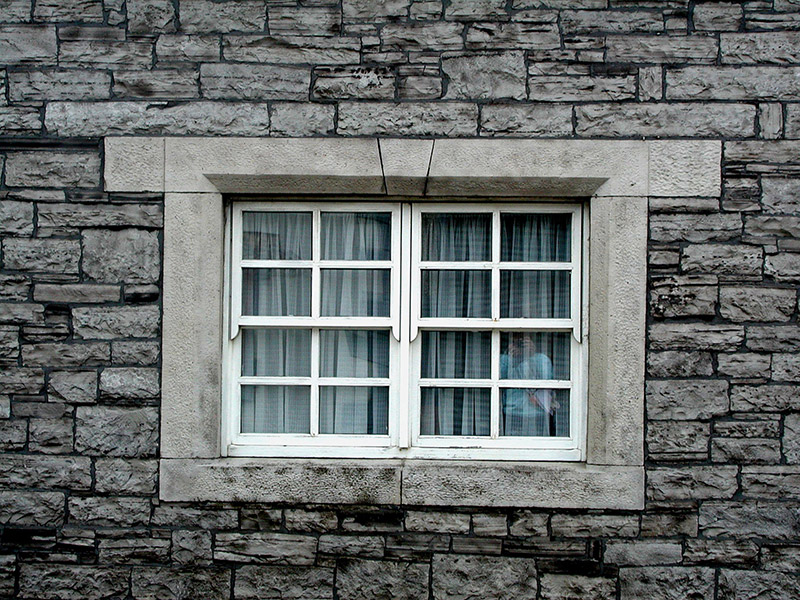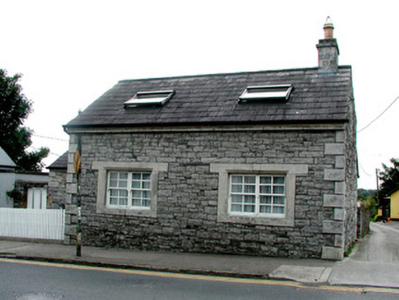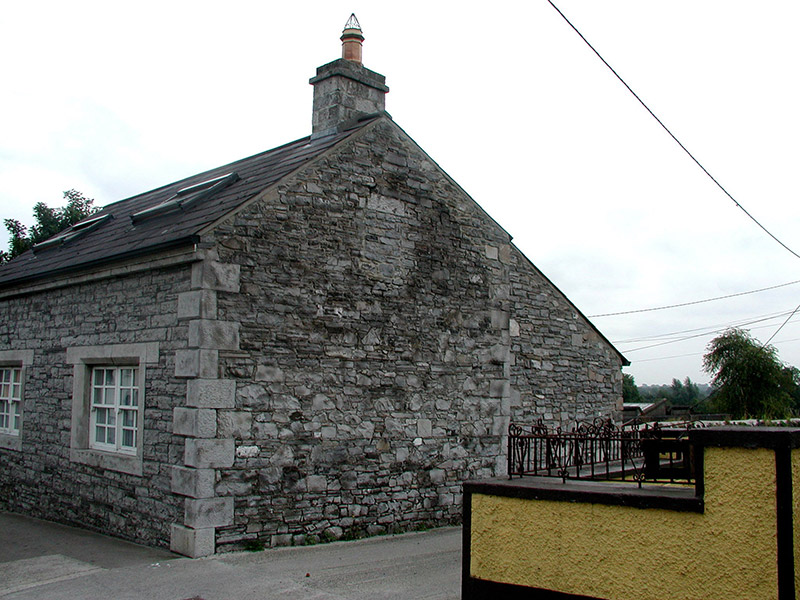Survey Data
Reg No
14804014
Original Use
Worker's house
In Use As
House
Date
1880 - 1920
Coordinates
263609, 232958
Date Recorded
10/08/2004
Date Updated
--/--/--
Description
Detached two-bay single-storey with attic house, built c.1900, with extension to rear and return to north. Fronts onto street with timber fence running northwards. Pitched slate roof with squared random coursed chimneystacks, terracotta pot and terracotta ridge tiles. Cat slide roof to rear extension. Random coursed walls with punch-tooled stone quoins. Render to rear extension. Timber sash windows with chamfered punch-tooled stone surrounds. uPVC windows to extension. Stone voussoirs to camber-arched door opening with timber and glass door. Garden to rear.
Appraisal
This former railway worker's house forms part of a group of structures associated with Edenderry Railway Station. It is one of a pair with the building to the north. Its modest form is enhanced by its dressed stone window surrounds, which display high quality craftsmanship.





