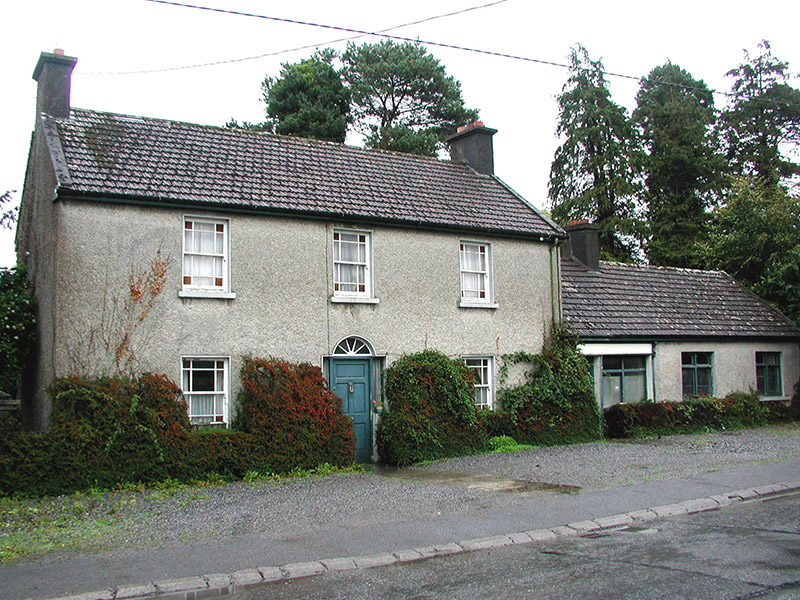Survey Data
Reg No
14802019
Rating
Regional
Categories of Special Interest
Architectural, Artistic
Original Use
House
Historical Use
Shop/retail outlet
In Use As
House
Date
1880 - 1920
Coordinates
225946, 232303
Date Recorded
28/09/2004
Date Updated
--/--/--
Description
Detached three-bay two-storey house, built c.1900, with extension to east. Set back from street. Pitched tiled roof with rendered chimneystacks and cast-iron rainwater goods. Roughcast render to walls. Timber sash windows with stone sills. Round-headed door opening with timber panelled door, framed by sidelights and surmounted by fanlight with stone threshold below. Single-storey extension to east with timber shopfront and timber casement windows. Rendered gate piers with wrought-iron gates give access to rear site.
Appraisal
This modest house, situated on Frederick Street, retains many original elements, which create a structure of character and charm. The most noteworthy features seen on the elevation are the timber sash windows with the stained glass margin lights. These windows enliven the entire façade, giving an almost artistic flair to the simple structure. The central doorcase, with its simple sidelights and fanlight, add to this with the sidelights echoing the design of the sash windows. Though unassuming, the building makes a positive contribution to the architectural heritage of the small town of Clara.

