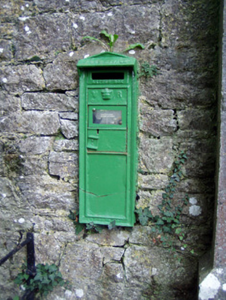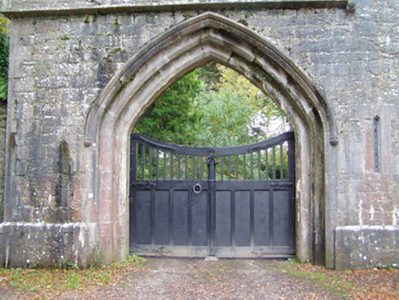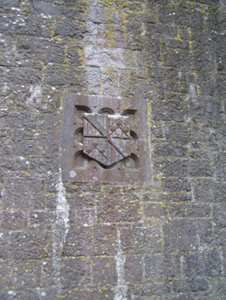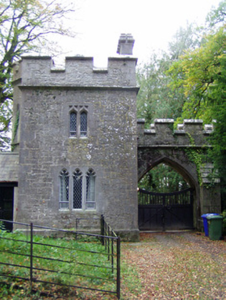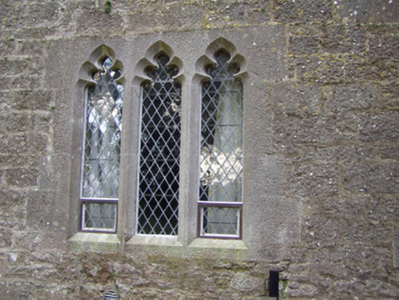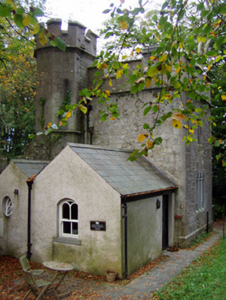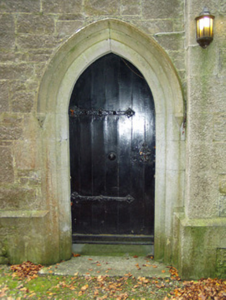Survey Data
Reg No
20902612
Rating
Regional
Categories of Special Interest
Architectural, Historical, Social
Original Use
Gate lodge
In Use As
Guest house/b&b
Date
1850 - 1855
Coordinates
167516, 105431
Date Recorded
30/10/2006
Date Updated
--/--/--
Description
Detached former gate lodge, built 1853, now in use as self-catering accommodation. Comprising vehicular archway, single-bay two-storey tower with octagonal-plan two-stage tower to south corner, all set into rubble limestone boundary wall with dressed limestone copings, and having later double pile, single-bay, single-storey addition to south. Pitched slate roofs, tower having projecting limestone chimneystack to east entrance elevation, and crenellations. Roughly dressed limestone walls with carved heraldic plaque, plinth and string courses. Archway comprises carved limestone order arch with hood-moulding having foliate stops, carved limestone string course above, dressed limestone crenellations, and double-leaf timber gates. Pointed arch door opening to north elevation with chamfered limestone surround and hood-moulding, with timber panelled door with ornate strap hinges. Quarry-glazed windows to tower, some slit openings, west road elevation having trefoil-headed window with carved label-moulding and rear elevation having triple-light window to ground floor. Double-light windows to first floor of rear elevation. Cast-iron post box to boundary wall to road elevation, with V. R. insignia.
Appraisal
Set in a mature landscape, this castle-style gate lodge was designed by Benjamin Woodward of the renowned firm of architects, Deane and Woodward. Woodward designed only two gate lodges of this type and consequently this building is of significant architectural importance. Fine quality materials have been used throughout, and finely carved limestone dressings enhance the structure. Prominently sited at a junction of three roads, the building forms an attractive roadside feature. The cast-iron post box adds context to the site.




