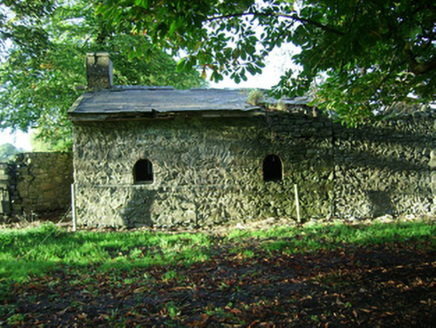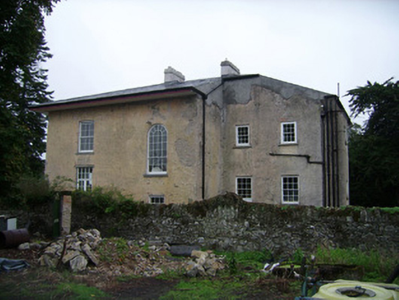Survey Data
Reg No
20901736
Rating
Regional
Categories of Special Interest
Architectural, Artistic, Historical, Social
Original Use
Country house
In Use As
Country house
Date
1740 - 1750
Coordinates
162242, 107533
Date Recorded
10/10/2006
Date Updated
--/--/--
Description
Detached L-plan six-bay two-storey house over half-basement, built c. 1745, facing south-east. Former second floor removed and house re-roofed c. 1850, having projecting porch to front, one-bay deep addition to three-fifths of rear under catslide roof, and single-bay three-storey flat-roof addition to south-west elevation. Hipped slate roof with oversailing eaves, rendered chimneystacks and cast-iron rainwater goods. Rendered rubble limestone walls, painted lined and ruled to front and side elevations and limewashed to rear. Front elevation has channelled ashlar to basement, cut limestone quoins and cut limestone string course between basement and ground floor. Flat-roof porch has tripartite front elevation, with render pilasters flanking openings, moulded cornice, stepped parapet with panels, square-headed door opening with flanking sidelights having cut limestone sills, approached by flight of limestone steps. Square-headed inner door is glazed timber and double-leaf, flanked by fluted Ionic-style pilasters with limestone plinths, in turn flanked by walling with panelling having moudled surrounds. Square-headed window openings, some blind to south-west elevation, with limestone sills and having timber sliding sash windows, recently repaired to front, nine-over-six pane to ground floor, and six-over-six pane to first floor, basement and to rear elevation. Round-headed twleve-over-eight pane stairs window to rear elevation with fanlight. Some brick voussoirs evident to rear elevation. One-over-one pane to south-west addition. Farmyard to rear. Three-bay single-storey lodge set at junction of farmyard lane and main avenue, now disused, having pitched slate roof with projecting eaves and rendered brick chimneystack, exposed and rendered rubble stone walls, and having square-headed timber casement window and timber battened door to front, and rounded-headed window and door openings to rear with limestone voussoirs, doorway now blocked. Double-leaf wrought-iron gates adjacent to lodge. Set in mature parkland landscape. Entrance gates and lodge to north.
Appraisal
This distinguished classically-proportioned eighteenth-century house was built by Michael and Catherine Creagh and modified in the nineteenth century by reducing its height and giving it a nineteenth-century appearance with projecting eaves and a low hipped roof. The building retains much of its fabric, such as the varied timber sash windows and the fine portico and inner doorway. The house is set in a mature parkland setting and retains a disused lodge along the avenue.



