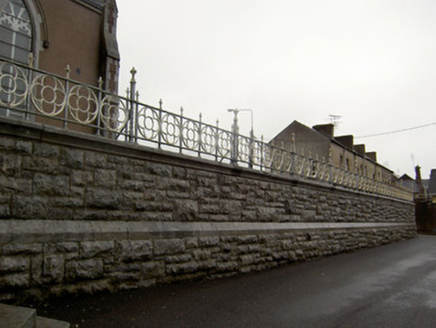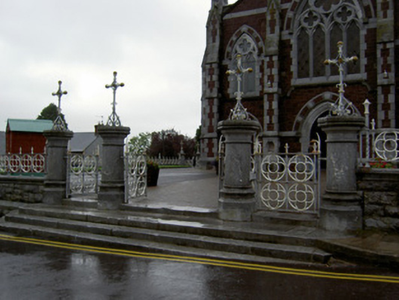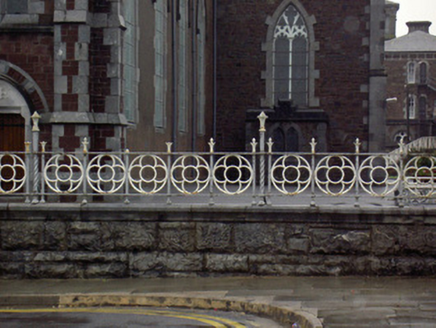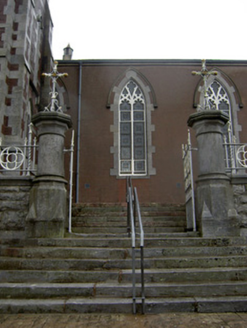Survey Data
Reg No
20820109
Rating
Regional
Categories of Special Interest
Architectural, Artistic
Original Use
Gates/railings/walls
In Use As
Gates/railings/walls
Date
1865 - 1875
Coordinates
180860, 98283
Date Recorded
20/09/2006
Date Updated
--/--/--
Description
Freestanding rock-faced limestone boundary walls, built c. 1870, with dressed limestone copings surmounted by decorative cast-iron railings incorporating rope twist vertical supports and quatrefoil motifs within cast-iron circles. Four round-profile carved limestone piers to main entrance gates to west side, with octagonal-profile carved limestone plinths, carved string courses and octagonal-plan caps surmounted by decorative cast-iron cross finials with floral motifs to bases. Advanced by flight of cut limestone steps and having cast-iron gates of similar detailing to railings, double-leaf to main entrance and single to flanking pedestrian entrances. Pedestrian gate to north boundary has two piers with gates, having similar detailing to main gates, also approached by flight of limestone steps.
Appraisal
These walls and railings form an impressive boundary to the similarly striking church which they surround. The emphasis on decoration in their design balances with the ornate façade of the church, while their limestone construction contrasts with the sandstone walling of the church. The substantial boundary wall and the large cut-stone façade of the church are offset by the ornate and well crafted railings and gates, whose pattern is maintained throughout. The piers are similarly well executed and their solid construction and form allow the main focus of attention to be placed on the decorative finials above, the cross motifs of which add context and provide a visual link between the walls and railings and the enclosed church.







