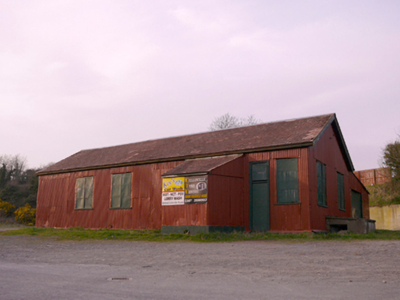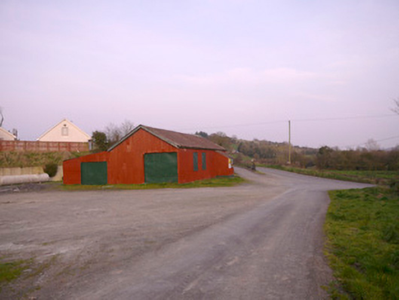Survey Data
Reg No
41402805
Rating
Regional
Categories of Special Interest
Architectural, Social, Technical
Original Use
Hall
Date
1910 - 1950
Coordinates
288473, 312696
Date Recorded
24/03/2012
Date Updated
--/--/--
Description
Detached four-bay single-storey hall, built c.1930, having single-bay lean-to addition to east end of front (south) elevation, and full-width lean-to addition to rear elevation. Now disused. Pitched roof, having fish-scale tiles to front pitch of roof and corrugated-iron and corrugated metal to rear pitch of roof, with timber bargeboards and cast-iron gutter. Corrugated-iron-clad walls to main structure, mass concrete to walls to rear addition. Square-headed window and door openings now boarded up. Exposed site without visible boundaries to roadside.
Appraisal
Situated on an elevated and exposed site this former hall adds definition and interest to the roadside at this junction. Its modest form and detailing display an economic approach to building, and use materials typical of the vernacular tradition in the twentieth century, corrugated-iron and mass concrete. Corrugated-iron emerged as a mass produced building material during the Industrial Revolution as an affordable and easily assembled building material. This hall is part of an interesting group of corrugated-iron buildings in County Monaghan.



