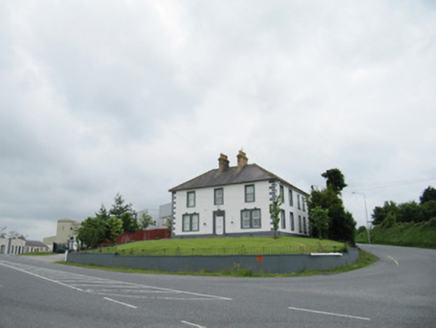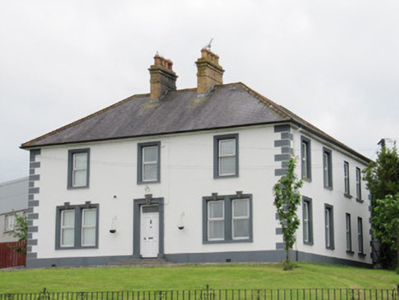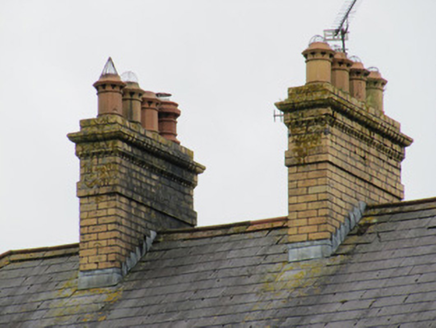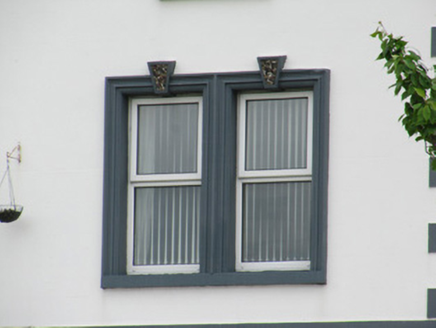Survey Data
Reg No
41402418
Rating
Regional
Categories of Special Interest
Architectural
Original Use
House
In Use As
House
Date
1910 - 1950
Coordinates
277814, 313509
Date Recorded
14/06/2012
Date Updated
--/--/--
Description
Detached L-plan three-bay two-storey house, built c.1930, having full-height two-bay return to west side of rear (south) elevation, and recent canopy to east side of return. Hipped slate roofs, paired yellow brick chimneystacks with decorative cornices and terracotta pots, and terracotta ridge tiles. Lined-and-ruled rendered walls, render quoins and plinth course. Square-headed window openings, with replacement uPVC windows and painted sills throughout, having moulded render surrounds to front and side elevations, paired and with decorative pebbled keystones to ground floor front elevation. Square-headed door opening with moulded render surround with decorative pebbled keystone, timber panelled door, plain overlight, and render steps with cast-iron bootscrape. Set back from road at junction. Square-plan rendered piers with channelled quoins to site entrance to north-east of house. Creamery buildings opposite.
Appraisal
Similar to the nearby house at Annahaia, this is a twentieth-century building which used traditional forms to create a pleasing structure in the landscape, with the paired yellow brick chimneystacks and render dressings making this an attractive feature in the Lough Egish area. The combination of lined-and-ruled render and moulded window dressings and quoins imitate the stonework of more prestigious buildings, enhance the formal proportions of the house, and provide textural interest. The continuation of the traditional symmetrical three-bay two-storey domestic form is an interesting contrast with the long low elevations and more pared back decoration of the other twentieth century buildings nearby, particularly the Lough Egish creamery across the road.







