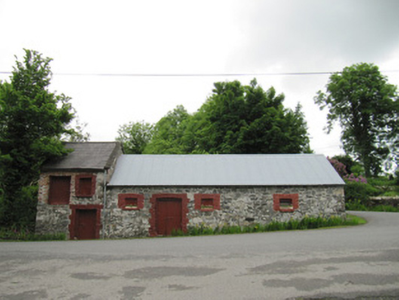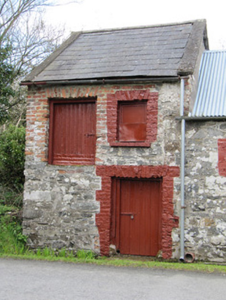Survey Data
Reg No
41402329
Rating
Regional
Categories of Special Interest
Architectural
Original Use
Outbuilding
In Use As
Outbuilding
Date
1840 - 1880
Coordinates
268080, 316642
Date Recorded
18/04/2012
Date Updated
--/--/--
Description
Detached six-bay outbuilding, built c.1860, comprising four-bay single-storey block to south and two-bay two-storey block to north end. Pitched slate roof to north end with rendered barges, pitched corrugated-iron roof to south end. Rubble stone walls. Square-headed window openings, having painted brick and red brick surrounds, some with timber battened shutters, some with remains of timber-framed windows. Square-headed door openings with painted brick surrounds and timber battened doors. Slit openings with red brick dressings to rear elevation. Segmental-headed carriage arch, with timber battened double-leaf doors, to south gable. Wrought-iron gate with rubble stone piers to field entrance to rear. Set at roadside, opposite former coaching house, at road junction.
Appraisal
This rural outbuilding, modest in size and simple in form, is made of local materials. It was associated with the former coaching house on the opposite side of the road, and the other outbuilding at the junction. This building makes a subtle contribution to the village of Aughnamullen, and contributes to the context of the other buildings. It provides a pleasing contrast to the more formally-designed buildings such as the Orange hall and the church.





