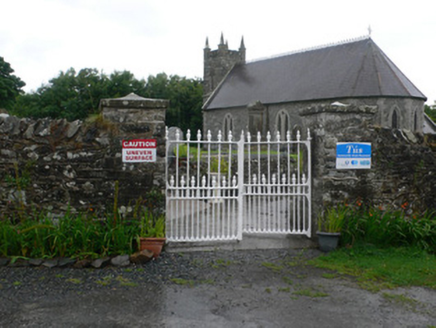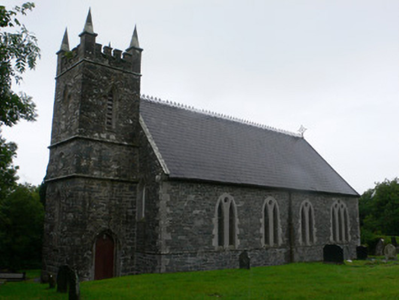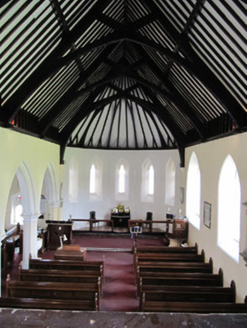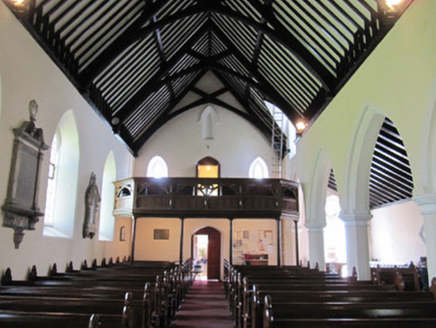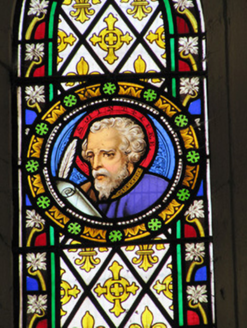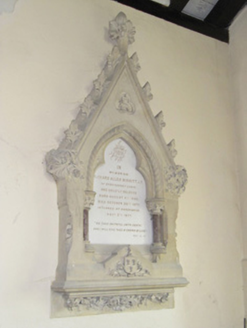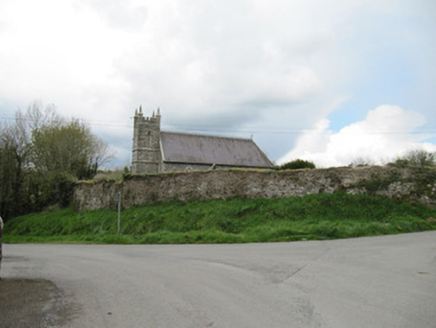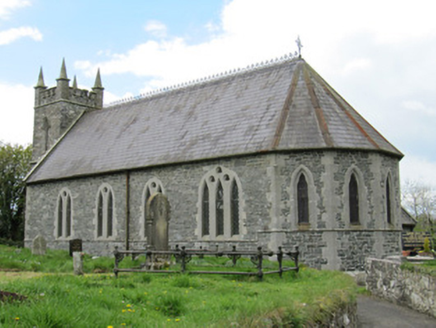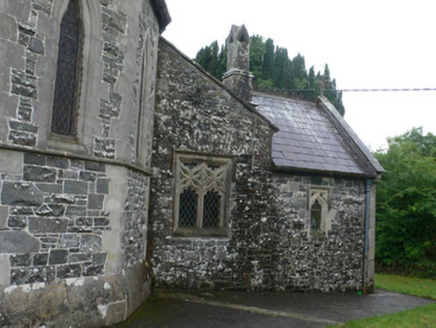Survey Data
Reg No
41402325
Rating
Regional
Categories of Special Interest
Architectural, Artistic, Social
Original Use
Church/chapel
In Use As
Church/chapel
Date
1810 - 1865
Coordinates
268020, 316650
Date Recorded
20/04/2012
Date Updated
--/--/--
Description
Free-standing Church of Ireland church, built c.1820, with nave, chancel, and south aisle and vestry rebuilt and dated 1864, having three-stage entrance tower to west, lean-to two-bay north aisle built c.1847, vestry to north, four-bay nave and apse to east end. Pitched slate roof with cast-iron ridge crestings and cross finial, hipped roof to apse, cast-iron rainwater goods, limestone chimneystack to vestry and cut limestone pinnacles and crenellations to tower. Rubble stone walls with cut limestone string course, plinth and quoins, date etched into south wall. Pointed-arch window openings having sandstone surrounds and hood-mouldings to north elevation with paired ogee-headed lights with trefoil above, hipped dormer window to roof, single-light ogee-headed stained-glass windows to apse, square-headed window openings with cut sandstone tracery to vestry, paired pointed-arch window to south elevation, pointed-arch openings under hood-mouldings to upper stage of tower having louvered timber fittings, circular opening to second stage with lancet window to ground floor, quarry glazing throughout. Pointed-arch door opening to south elevation of tower having cut limestone surround and double-leaf timber battened door. Interior having altar to east end with timber altar furniture raised on two steps, carved timber gallery to east end, and pointed-arch arcade between nave and south aisle with alternating round-plan and octagonal-plan piers. Exposed scissors truss roof. Cut and carved marble memorial plaques to walls. Pointed-arch niche with hood-moulding to west elevation. Pointed-arch door opening with studded timber battened door to vestry. Timber pews flanking carpeted aisle. Tudor-arch door openings with double-leaf timber panelled doors to nave and gallery from tower. Recent timber staircase to tower, having some turned timber balusters. Set in graveyard having curving boundary wall. Portion of unmarked graves to north eastern section of graveyard. Square-plan rubble stone piers with cut limestone pyramidal caps flanking cast-iron gates.
Appraisal
Reminiscent of the standard Board of First Fruits design, Christ Church Aghnamullen is an attractive structure which retains much early character, form and fabric. An English architect, John Raphael Brandon, exhibited designs for additions and alterations to the church in the Royal Academy in London in 1847. In 1864, the body of the church was rebuilt under the auspices of the architects to the Ecclesiastical Commissioners, Welland and Gillespie, and this is commemorated in the stained glass of that date attributed to William Henry O'Connor, which add artistic interest to the site. The exposed scissor truss roof adds further to the interior. Interest is added by the textural variation between the rubble stone walls and the cut limestone and sandstone dressings, fenestration and architectural details such as the wrought-iron ridge cresting. The church's setting is completed by the adjacent graveyard and curving boundary wall, within the picturesque hamlet of Aughnamullen.
