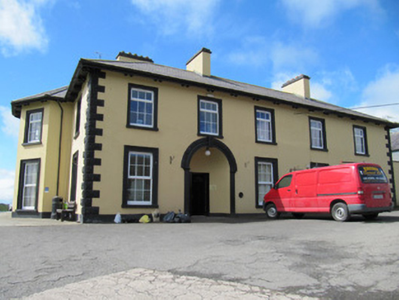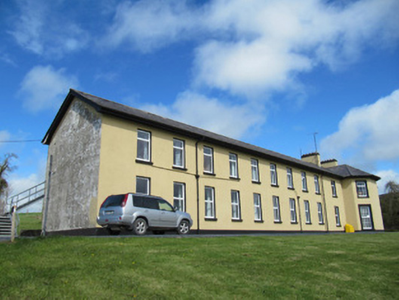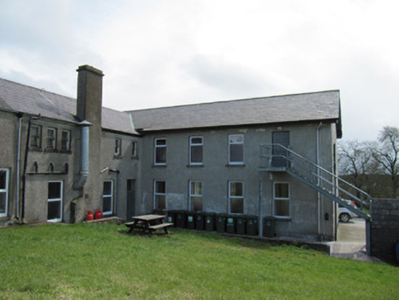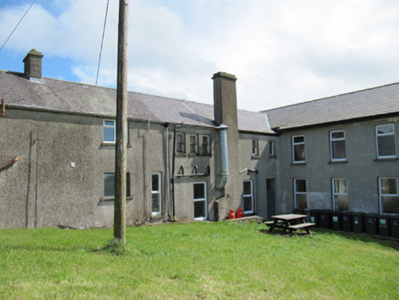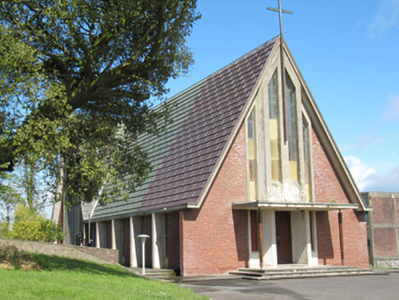Survey Data
Reg No
41402221
Rating
Regional
Categories of Special Interest
Architectural, Social
Original Use
House
Historical Use
Barracks
In Use As
Sports ground
Date
1820 - 1825
Coordinates
259847, 317051
Date Recorded
17/04/2012
Date Updated
--/--/--
Description
Detached five-bay two-storey house, dated 1824, formerly in use as army barracks, and later as seminary. Now in use as outdoor education centre. Entrance elevation facing east, with full-height canted bay projection to garden (south) elevation, and full-height extension to west end of this block, connecting to former outbuildings forming north and west ranges of yard to rear of house. Lower two-storey multiple-bay extension to rear (north) elevation of south block, and single-bay single-storey flat-roof extension joining this to rear elevation of entrance block. Hipped slate roofs with projecting eaves having paired timber corbels, rendered chimneystacks, and some cast-iron rainwater goods. Painted lined-and-ruled rendered walls having textured render quoins to entrance elevation, smooth rendered walls to garden elevation, roughcast rendered walls to rear elevations, and painted plinth. Date stone to rear elevation of east block. Square-headed window openings, having moulded render surrounds, painted sills, and replacement uPVC windows to principle elevations. Square-headed window openings having mixed replacement uPVC and one-over-one pane timber sliding sash windows to rear elevations. One-over-one pane timber sliding sash windows to both east and west elevations of extension linking house to outbuildings. Square-headed bipartite three-over-six pane timber sliding sash window without horns to single-storey addition to rear of south block, square-headed timber-framed and steel-framed window, and round-headed leaded coloured glass window to rear elevation of south block. Round-arch open porch entrance, with recessed square-headed replacement timber door. Textured voussoirs and proud keystone to arch. Multiple-bay two-storey former outbuildings forming yard, having hipped slate roofs, rendered walls, square-headed openings with some steel-framed windows. Church to site dated 1962, having pitched partly copper clad roof, red brick walls with concrete buttresses, and lancet windows. Further recent buildings to site, recent gates and piers. Set back from road in extensive grounds.
Appraisal
This impressive building has had many functions, ranging from house to barracks to seminary, and it remains an important element in the local community life though its function as an education centre. The plan form is enhanced by the canted bay projections which break-up the regularity of the various elevations, while the facade is enlivened by the interesting render detailing.

