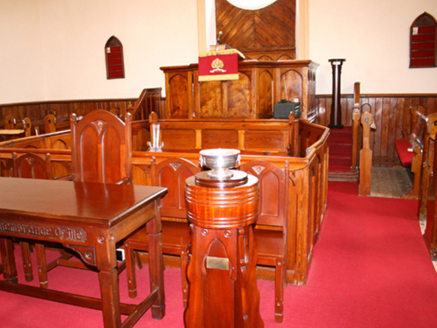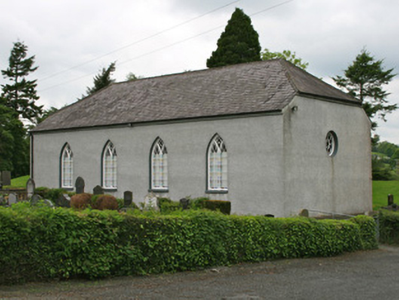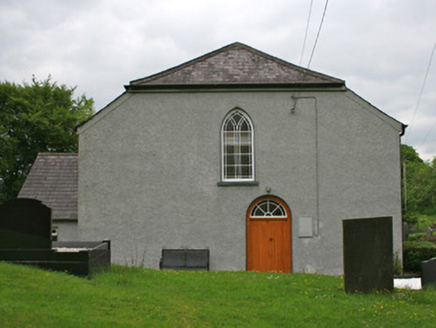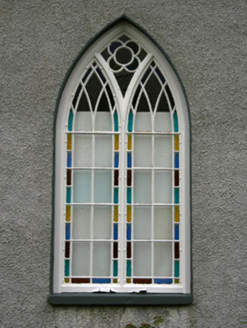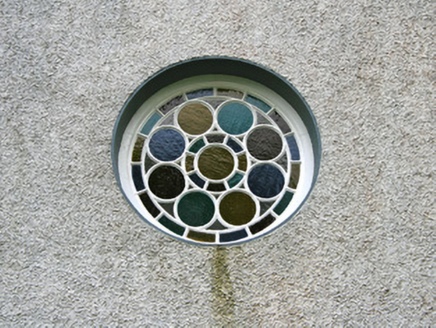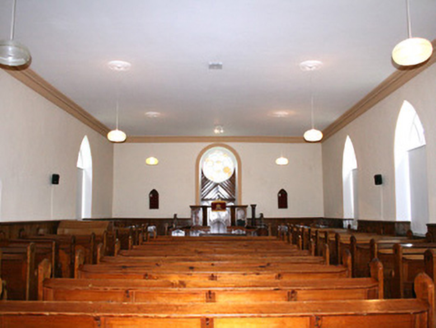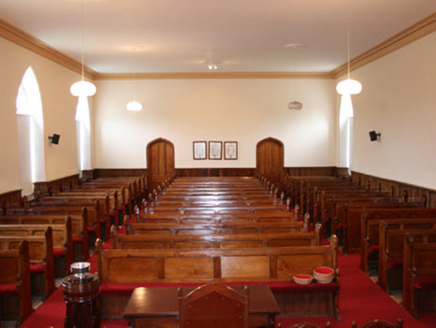Survey Data
Reg No
41402013
Rating
Regional
Categories of Special Interest
Architectural, Artistic, Social
Previous Name
Frankford Seceding Meeting House
Original Use
Church/chapel
In Use As
Church/chapel
Date
1770 - 1790
Coordinates
283474, 321475
Date Recorded
27/05/2012
Date Updated
--/--/--
Description
Detached four-bay barn-type Presbyterian church, built c.1780, with lower two-bay vestry to rear. Half-hipped slate roof, with smooth rendered stone eaves course and cast-iron rainwater goods. Pitched slate roof to vestry. Roughcast rendered walls. Pointed-arch window openings, having moulded painted window surrounds, rendered reveals, and painted stone sills. Ogee-headed Y-tracery mullioned windows to north, south and west elevations, with coloured margins. Oculus window to east elevation with circular panes of coloured glass in coloured margin. Round-headed door opening to west elevation having rendered reveals, and replacement double-leaf timber panelled door, with segmental over-light having coloured glass margin. Interior has flat plastered ceiling with rolled cornice, and plaster medallions to light fixtures. Smooth rendered walls with timber panelled dado. Double-length nineteenth-century timber pews to centre of nave, flanked by aisle and shorter pews to north and south. Carved timber pulpit to centre of east end, with pointed-blind-pointed arch recessed panel detailing, approached by steps on either side from north and south. Timber surround to alcove behind pulpit, also with blind pointed-arch panelling. Enclosed choir box and plain carved altar table to north end in front of pulpit. Two pointed-arch single-leaf timber panelled doors between nave and vestibule at west end. Smooth rendered walls to vestibule, with rolled cornice and timber panelled dado. Rendered boundary wall to south of site to Castleblayney to Newtownhamilton road, with square-plan gate piers and replacement metal gates.
Appraisal
Frankford Presbyterian Church or Castleblayney Second Presbyterian Church is of social significance to the local Presbyterian community. Built at the end of the eighteenth century, it is typical of the Presbyterian type and its plain unadorned elevations, a reflection of the dissenter ethic, are enlivened by its barn-type roof and pointed window openings. A former glebe house is mapped to the north-west on the 1835 Ordnance Survey map, and may have been associated with this church. Situated to the north of the Castleblayney to Newtownhamilton road, Second Castleblayney is bounded by a graveyard to all sides. In 1750, the minister Rev. James Gordon of First Castleblayney established 1718, fell out with his Presbytery and Lord Blayney, and as a result Second Castleblayney was built a mile outside Castleblayney town. In 1929 First Castleblayney and Frankford were re-united and join together for worship in each church. As a result this building has a complex social and political history. The building retains its early character, form and fabric, forming a noteworthy part of County Monaghan's architectural heritage.
