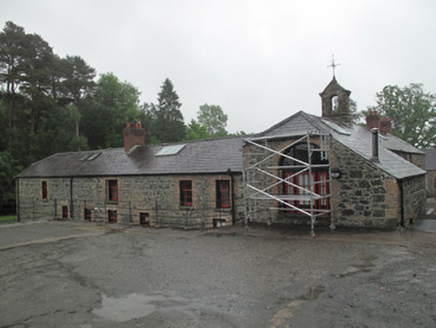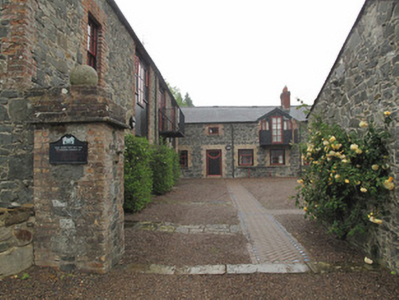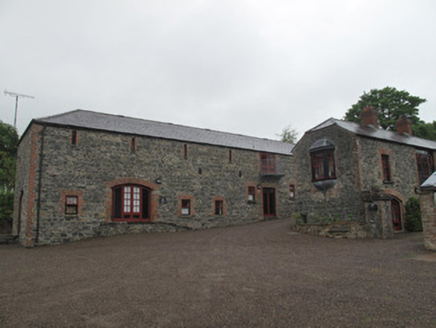Survey Data
Reg No
41401723
Rating
Regional
Categories of Special Interest
Architectural
Previous Name
Leesborough House
Original Use
Farmyard complex
In Use As
Apartment/flat (converted)
Date
1840 - 1860
Coordinates
257912, 320845
Date Recorded
05/06/2012
Date Updated
--/--/--
Description
Range of former outbuildings of Annaghamakerig House, built c.1850. Now in use as apartments and studios. Two-storey L-plan block around courtyard, having lean-to extension to rear (west) elevation, ten-bay two-storey block to west. Half-hipped slate roof to front block, with red brick chimneystacks, roof-lights, and dressed stone bell-cote having iron weather-vane. Hipped slate roof to block to east. Cast-iron rainwater goods throughout. Roughly coursed rubble stone walls, with red brick block-and-start quoins, and some cast-iron wall-ties. Recent oriel window to south gable of west block. Gauged red brick square-headed openings, with replacement timber fittings, including some timber sliding sash windows, with dressed stone sills. Gauged-brick segmental-headed vehicular entrances, now in use as pedestrian entrances, some infilled to provide windows, all with replacement timber fittings. Gravel and recent brick paths to yard.
Appraisal
This group of former outbuildings provides contextual interest for the adjacent country house, and stands as a reminder of the provision made for the stabling of horses and other livestock, as well as storage of machinery and crops grown on the land. Although it has been altered to a residential use, it retains much of its original form and character.





