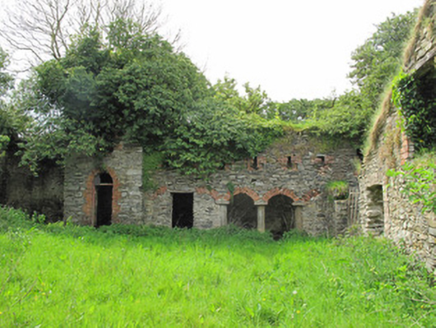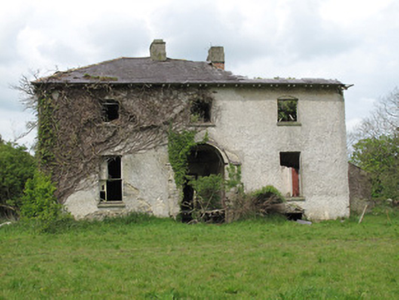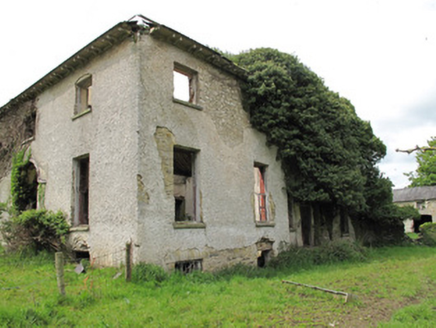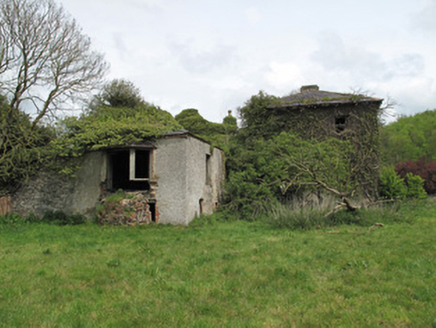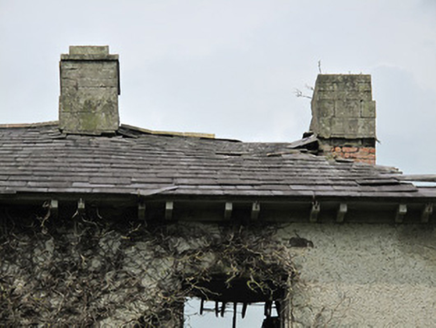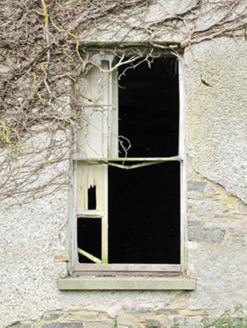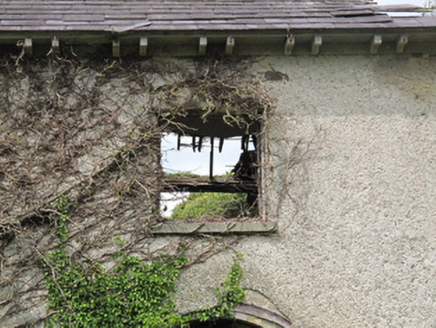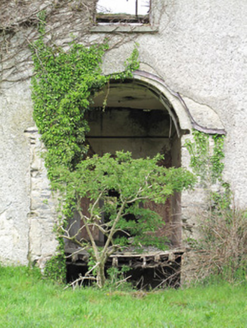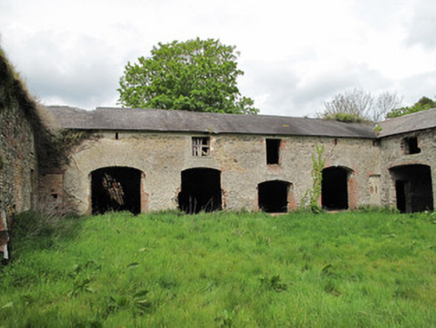Survey Data
Reg No
41401248
Rating
Regional
Categories of Special Interest
Architectural
Original Use
Country house
Date
1780 - 1800
Coordinates
253630, 325065
Date Recorded
22/05/2012
Date Updated
--/--/--
Description
Detached three-bay two-storey over basement country house, built c.1790, having multiple-bay return to return, latter containing main entrance on 1907 OS map, single-storey over basement addition to south-west with canted bay window to south-west gable, connected by short link, and further block to north-west. Now ruinous. Hipped slate roof, partially collapsed, with paired rendered red brick chimneystacks, terracotta ridge tiles and timber eaves brackets. Harl-rendered walls, coursed rubble stone visible to north-east elevation. Coursed rubble stone to rear. Square-headed window openings having dressed sills, with some remnants of one-over-one pane timber sliding sash windows, and some timber panelled shutters to interior. Gauged red brick square-headed openings to rear. Round-headed door opening to front (south-east) elevation, outline of canopy over visible. Steps and door removed. Gauged dressed masonry square-headed door opening to north-east elevation, with timber architrave surround, metal round-headed canopy over, opening on to platform with four masonry steps. Courtyard of two-storey outbuildings to north of house, having hipped slate roof with clay ridge tiles, coursed rubble sandstone and limestone walls, harl render visible in places, square-headed window and door openings to first floor, with timber fittings, segmental-arch vehicular entrances, some having gauged red brick over, to ground floor, some having red brick reveals. Multiple-bay two-storey building having square-plan tower projection to south-east elevation, now much overgrown and roofless, with coursed rubble limestone walls, and having gauged red brick round-headed arcade to front (north-east) elevation, some infilled, some arches supported on dressed stone Doric-style columns. Building has gauged brick round-headed door opening to front of tower, red brick surrounds and timber fittings, and loop openings with red brick surrounds to first floor.
Appraisal
Despite its ruinous condition, this handsome house retains much of its early character, indicating its former grandeur. The symmetry of the façade is enhanced by central chimneystacks and a hipped slate roof. The fine outbuildings add significant interest to the site and provide context to the house. The arcaded building is particularly notable, its Doric-style columns and segmental arches adding classical dignity to the site.
