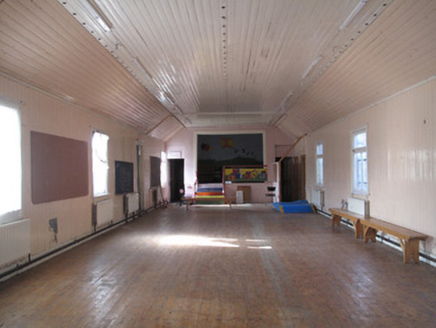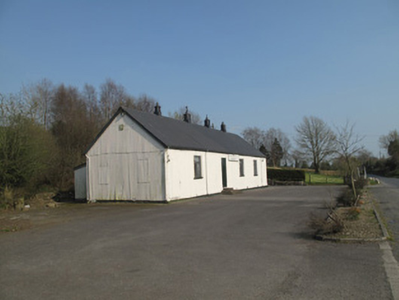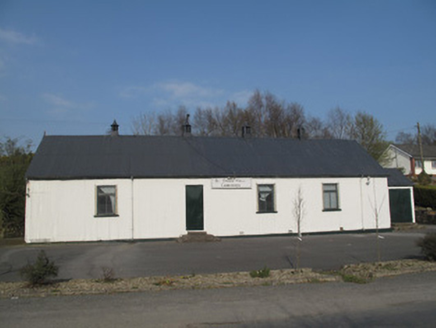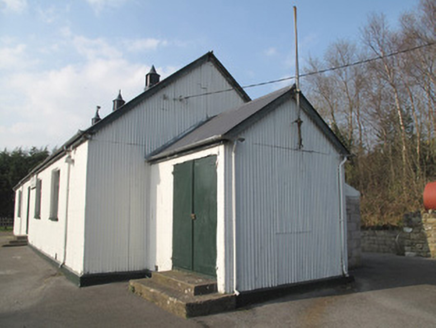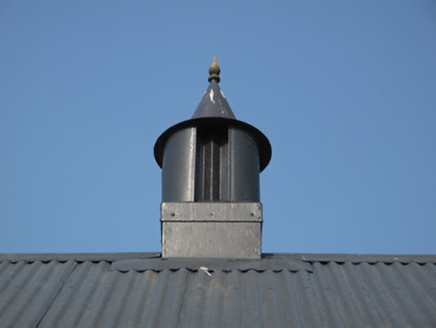Survey Data
Reg No
41400306
Rating
Regional
Categories of Special Interest
Architectural, Social, Technical
Original Use
Hall
In Use As
Hall
Date
1935 - 1945
Coordinates
263836, 345614
Date Recorded
28/03/2012
Date Updated
--/--/--
Description
Detached four-bay single-storey community hall, built c.1940, having entry porch to south-east elevation and recent concrete lean-to extensions to rear (north-east) elevation. Pitched corrugated-iron roof with timber bargeboards and finials, cast-iron rainwater goods and clerestory vents. Corrugated-iron walls having painted plinth course, inscribed timber name plaque to front (south-west) elevation. Square-headed window openings throughout with timber sills and architrave surrounds, timber-frame casement windows and steel grilles over. Square-headed door opening to front having metal door, accessed by three concrete steps. Square-headed door opening to porch with double-leaf metal door, accessed by two concrete steps. Timber panelling to internal ceiling and walls, timber floors. Timber booth to interior of porch having square-headed opening with architrave surround and timber shelf. Stage to end of hall, with timber architrave surround, accessed by timber steps.
Appraisal
This simple community hall is constructed in corrugated iron, a material which began to be popular for its flexibility, economy, and ease of transport and assembly, in the late nineteenth century. These attributes led to it being used for many public buildings such as halls, railway stations and churches, particularly in rural areas where it was also adopted by vernacular builders. The hall is enlivened with timber detailing, including bargeboards, finials and door and window surrounds, which add artistic interest to its appealingly simple form. Still in use today, it has an important role to play in the social life of the area.
