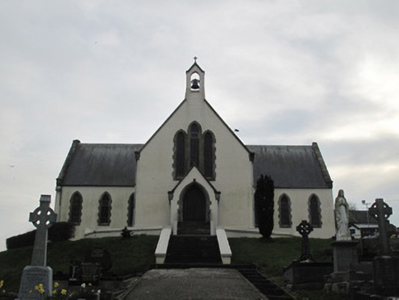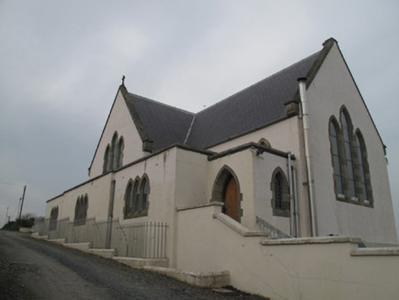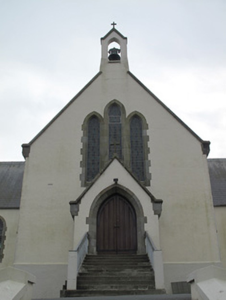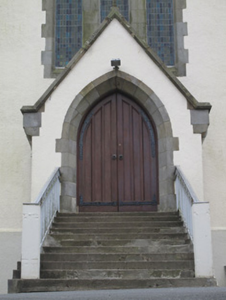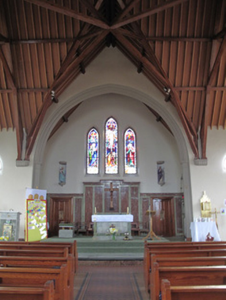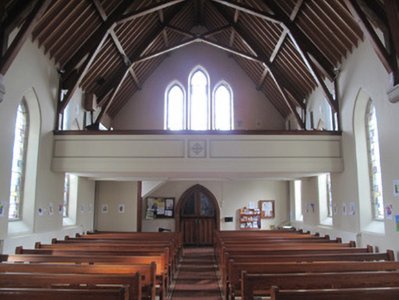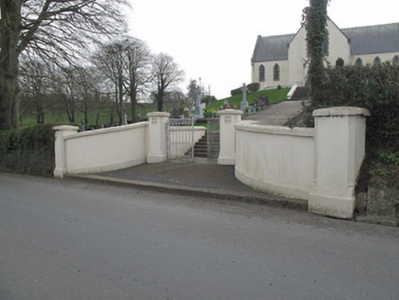Survey Data
Reg No
41400104
Rating
Regional
Categories of Special Interest
Architectural, Artistic, Social
Previous Name
Mullyodan Catholic Chapel
Original Use
Church/chapel
In Use As
Church/chapel
Date
1785 - 1940
Coordinates
263576, 350833
Date Recorded
24/03/2012
Date Updated
--/--/--
Description
Freestanding gable-fronted rendered Early English Gothic Revival Roman Catholic church, built 1787 and rebuilt 1936-8 to designs by Thomas Cullen of Dublin. Cruciform plan, comprising three-bay nave to east, transepts to north and south, and single-bay chancel to west (all with same ridge and eaves levels). Porch to nave gable, and flat-roofed sacristy and service room extension to rear of chancel and transepts. Pitched slate roof having roll-top blue/black terracotta ridge tiles, limestone verges with cross finial to chancel gable, replacement half-round profile metal gutters. Gabled rendered openwork bell-cote with stone verges and cross finial, pointed-arch aperture containing bronze bell (foundry mark and date not visible). Painted rendered walls over rendered chamfered plinth. Pointed-arch window openings with leaded-glass lancets, splayed flush sandstone surrounds and sills (blocked to lower levels by extension), and with stepped tripartite window openings to gables. Pointed-arch door openings having stained and varnished vertically-sheeted timber door to south and west elevations of extension (double-leaf accessed by eleven-step flight of stone steps to porch to principal east entrance), with splayed sandstone surrounds throughout. Set back from crossing in rural road by low boundary wall and grid-laid graveyard on elevated sloping site rising to northwest. Tarmacadam parking area to north, access drives to north-east and west, mature trees to south-west, ancillary modern structures and residences to west and north of parking area and drive. Interior access via porch into nave via pointed-arch varnished and stained timber double-leaf door with stained-glass panels over lock-rail. Painted timber panelled gallery to nave gable with raked benches and accessed by gable-side stairs. Varnished and stained timber scissor-truss exposed roof structure, with principal rafters supported on carved stone corbels, purlins, and painted minor rafters to roof soffit panels. Painted plaster walls with splayed embrasures, leaded stained-glass lancets. Free-standing varnished timber benches on timber sheeted floors flanking central Minton-tiled aisle (in basket-weave design with diamond margins) to nave and between wall-bordering aisles.
Appraisal
This symmetrical gable-fronted Gothic Revival church was built incorporating the fabric of a late eighteenth-century building. It is sited prominently on an elevated site in a very rural and isolated area, near the border with Tyrone and forming an important local landmark holding strong local significance. This modest structure displays fine masonry work and artistic craftsmanship to both details and interior fittings. Despite being a church erected in the 1930s, the plan has a rebuilt appearance of a chancel added onto an earlier T-plan. The chapel plan is held in common by several local Catholic churches. One explanation is that the commissioning bishop of this church had worked to restore and rebuild a number of churches in this diocese that respected the original pre-Emancipation plans.

