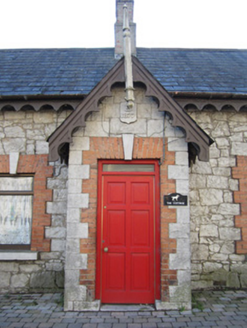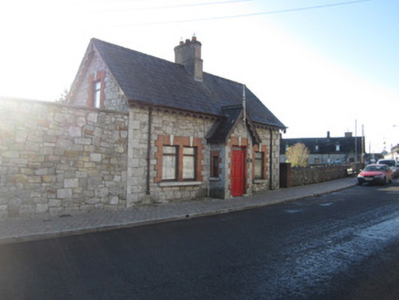Survey Data
Reg No
41310058
Rating
Regional
Categories of Special Interest
Architectural
Original Use
House
In Use As
House
Date
1875 - 1880
Coordinates
284362, 303757
Date Recorded
22/11/2011
Date Updated
--/--/--
Description
Detached three-bay single-storey house with dormer floor, dated 1877, having projecting gable-fronted porch, and recent single-storey extension. Pitched slate roof having terracotta ridge tiles, decorative timber fascia and bargeboards and finial, smooth rendered chimneystack, and cast-iron rainwater goods. Roughly dressed limestone walls with tooled limestone quoins. Tooled limestone date plaque with raised 'B' and '1877' over front entrance. Rubble limestone boundary wall to east of house, and recent rubble limestone wall to west. Square-headed window openings with red brick surrounds, double to west bay, with limestone sills and replacement uPVC windows. Skylight to rear. Porch has one-over-one pane timber sliding sash windows to side walls. Square-headed door opening with red brick surround, limestone keystone and replacement timber door with overlight.
Appraisal
This attractive house and adjoining boundary wall forms a noteworthy feature along O'Neill Street. The tooled limestone and contrasting red brick dressings give the building visual interest in the streetscape. The Bath estate plaque testifies to its origins in landlord-inspired design.



