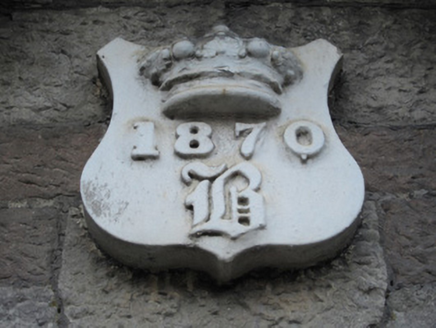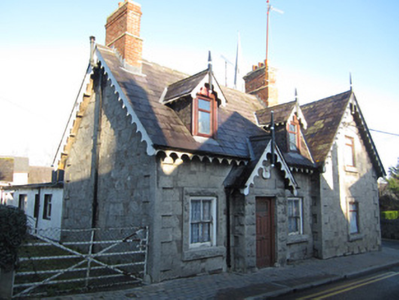Survey Data
Reg No
41310056
Rating
Regional
Categories of Special Interest
Architectural
Previous Name
Weymouth Cottages
Original Use
House
In Use As
House
Date
1865 - 1875
Coordinates
284318, 303692
Date Recorded
22/11/2011
Date Updated
--/--/--
Description
Attached three-bay single-storey house with dormer floor, dated 1870, slightly recessed from neighbouring house in same group of cottages, and having projecting gable-fronted entrance. Lean-to extension to rear with corrugated-iron roof and smooth rendered walls. Pitched slate roof with slate ridge tiles, decorative timber fascia and bargeboards and finials, red brick chimneystacks, and cast-iron rainwater goods. Dressed limestone walls with tooled limestone quoins, and with raised hammer-dressed surrounds and sills to ground floor openings. Painted date plaque with raised 'B', '1870' and crown motif over front entrance. Square-headed window and door openings, having two-over-two pane timber sliding sash windows with ogee horns to ground floor, and replacement timber door and dormer windows.
Appraisal
This house is one of a group of well executed houses known formerly as Wemouth Cottages and built by the Bath estate. The limestone façade and date plaque are representative of fine craftsmanship. The house retains some timber sash windows and gives a strong impression of the original look of the Wemouth Cottage group.



