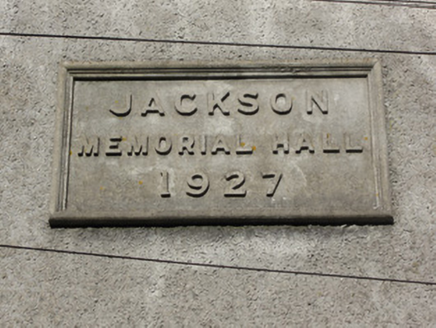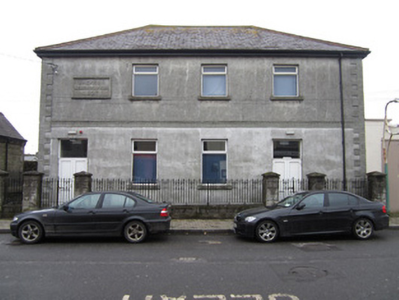Survey Data
Reg No
41310042
Rating
Regional
Categories of Special Interest
Architectural, Social
Original Use
Hall
In Use As
Hall
Date
1925 - 1930
Coordinates
284240, 303617
Date Recorded
06/11/2011
Date Updated
--/--/--
Description
Attached four-bay two-storey hall, dated 1927. Hipped slate roof having rolled terracotta ridge tiles, rendered concrete-capped chimneystack visible to rear elevation and replacement metal rainwater goods on timber fasciaboard held by exposed rafters of slightly overhanging eaves. Roughcast rendered walls with rusticated cast concrete block-and-start quoins moulded to look like quarry-faced ashlar, smooth rendered ground floor level beneath moulded concrete platband with interlocking guilloche moulding. Name and date plaque in bas-relief cement lettering with a moulded rectangular frame. Square-headed window openings have concrete sills, simple smooth-render moulded surrounds and replacement uPVC frames throughout. Square-headed double-leaf replacement uPVC doors to both ends of front elevation having square-headed overlights. Building behind small paved area enclosed by moulded concrete block wall having decorative steel railings and square piers, attached to former garage premises to north-east.
Appraisal
This church hall was built around the time of transfer of the adjacent church building from the Methodist to Presbyterian congregations following the dwindling numbers of the former. It displays some of the grand classical proportions often seen on civic buildings such as courthouses. It retains its original roof and the decorative moulded render details enliven the publicly visible elevations.



