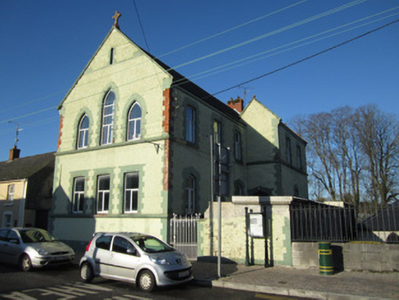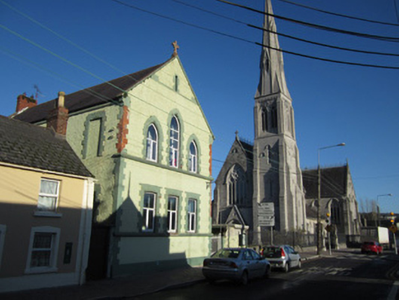Survey Data
Reg No
41310032
Rating
Regional
Categories of Special Interest
Architectural, Social
Previous Name
Carrickmacross High School
Original Use
School
In Use As
Hall
Date
1905 - 1910
Coordinates
284302, 303755
Date Recorded
22/11/2011
Date Updated
--/--/--
Description
Freestanding five-bay two-storey hall, built 1909, sited at right angle and with three-bay gable to street, having lower two-storey projection parallel to east elevation. Pitched slate roof having cast-iron rainwater goods, red brick chimneystacks and tooled limestone copings with cross finials to gables. Roughcast rendered walls having painted moulded stone string courses at sill level to street gable and to front and east side of projection. Painted brick quoins, and painted smooth rendered plinth. Varied window openings. Street gable has diminishing pointed arch window openings to first floor, and square-headed windows to ground floor, east elevation has square-headed to first floor and triangular-headed to ground floor, all with moulded brick surrounds, stone sills and replacement uPVC windows. Street gable has round-headed vent with timber louver. Main entrance to street-facing side of projection, having triangular-headed door opening with painted moulded brick surround, and recent timber door with overlight. Hall set within its own grounds. Painted smooth rendered wall and decorative wrought-iron gate to front boundary.
Appraisal
Constructed as a parish hall, this building continues to function as such and is an important centre of social activity in Carrickmacross. Its variety of window openings, mouldings, large red brick chimneystacks and decorative cross finials are interesting features, making it a fine contribution to the streetscape, adjacent to the town's Catholic church.



